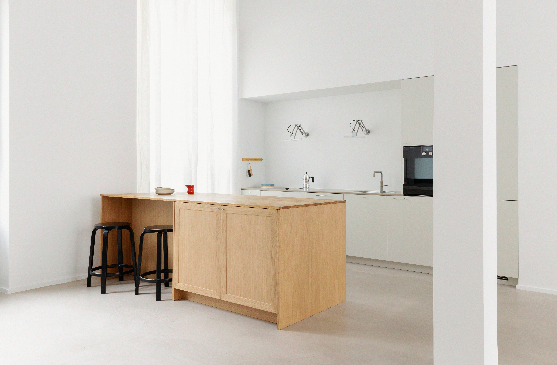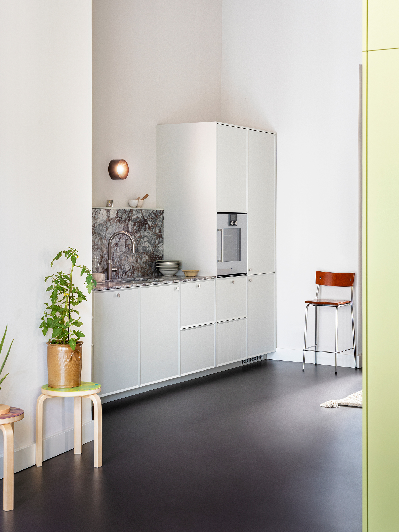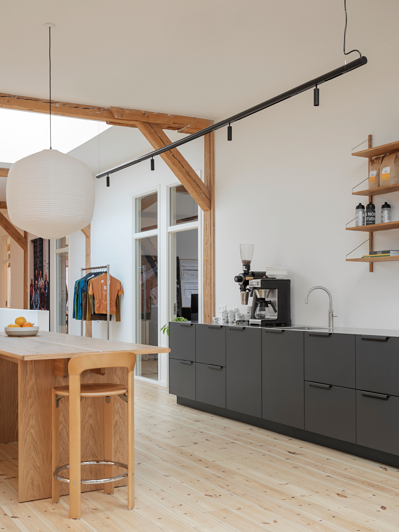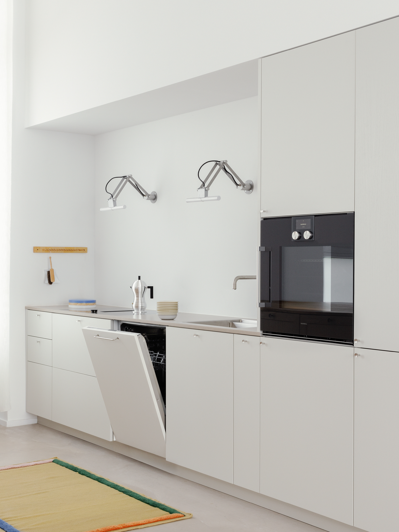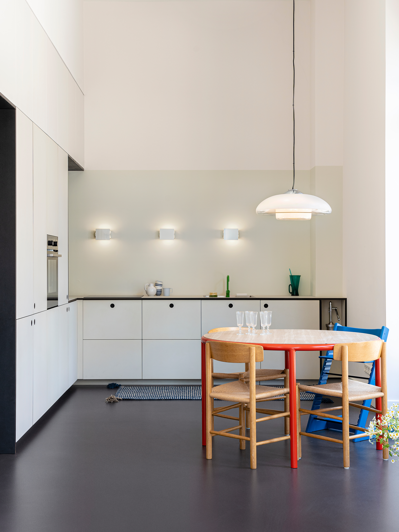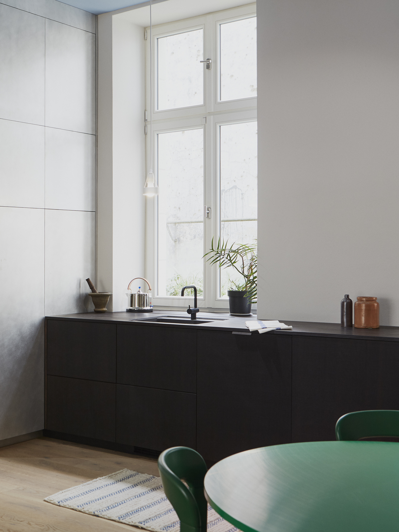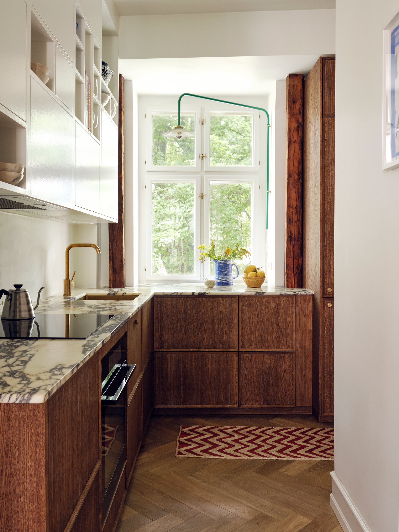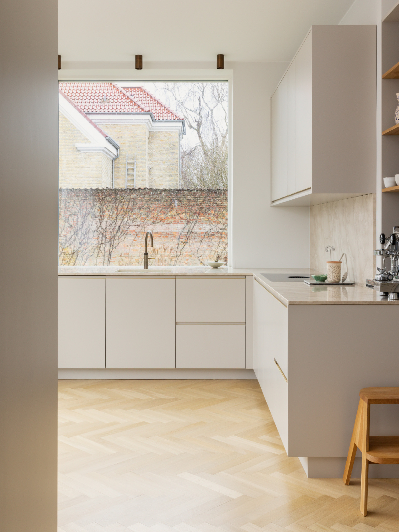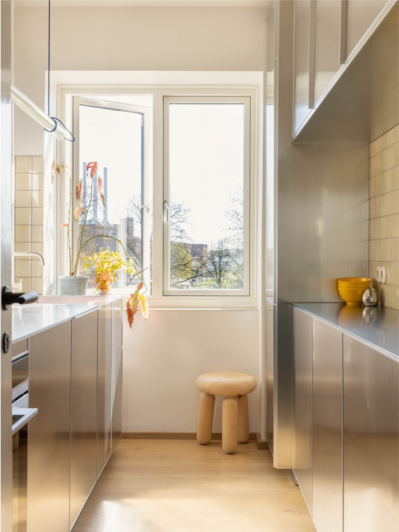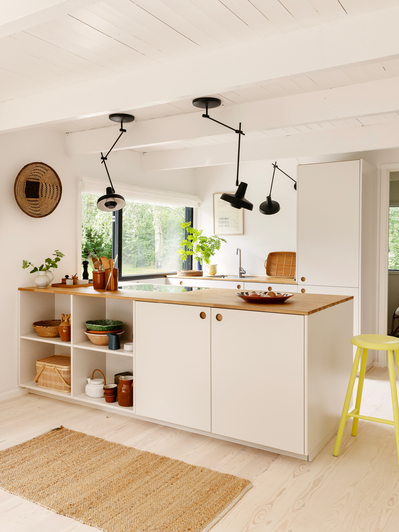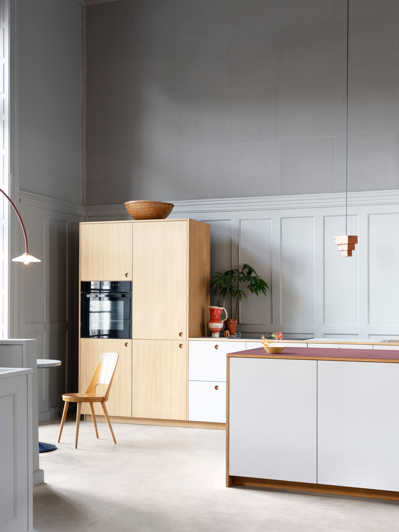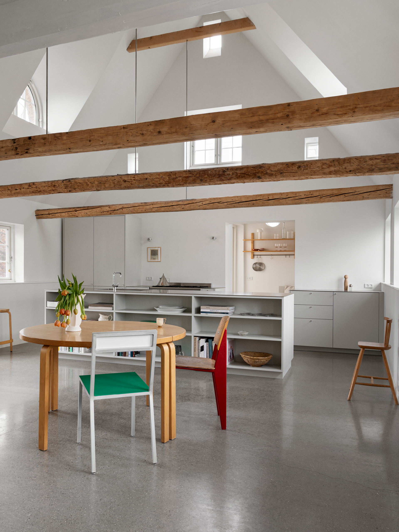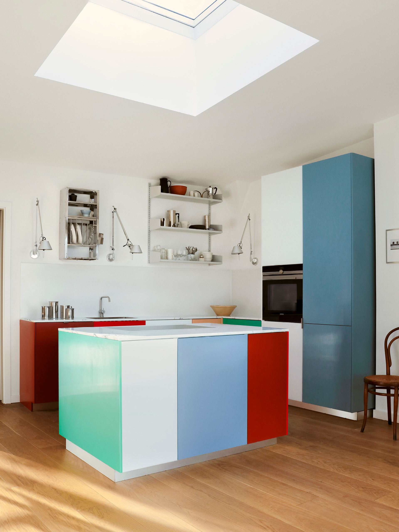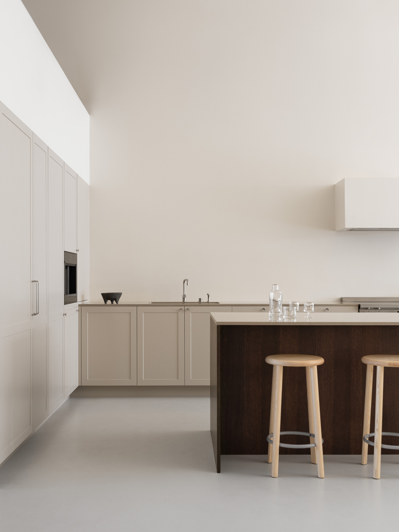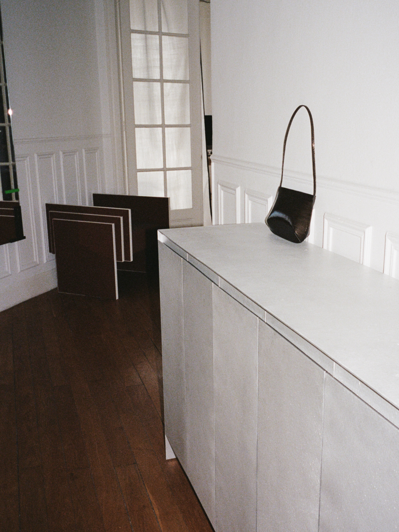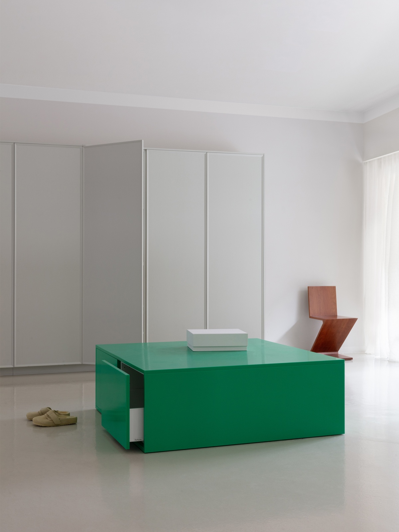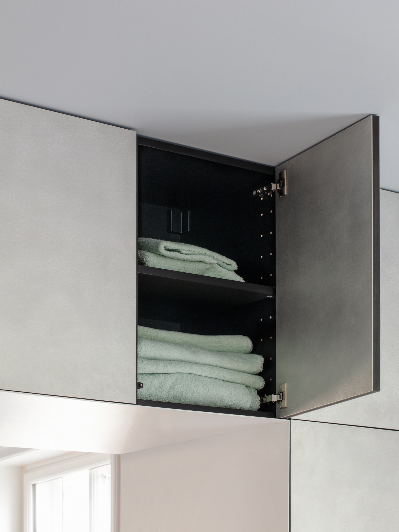Kitchen archetypes: Proven layouts for maximizing efficiency and functionality
The kitchen archetypes provide a framework for planning layouts that optimize space, improve workflow, and align with your cooking habits and lifestyle. Whether you're focused on optimizing storage or creating a spacious layout for hosting, understanding these archetypes can help you design a kitchen tailored to you. Here, we explore the most common kitchen archetypes, their defining features, and how they can be applied to create a kitchen that perfectly suits your needs. Let these time-tested layouts inspire your next kitchen design project.
The single-wall kitchen
The L-shaped kitchen
The galley ktichen
The U-shaped kitchen
The island kitchen
The single-wall kitchen
The single-wall kitchen layout aligns all key components—appliances, storage, and workstations—along a single wall, creating a streamlined and efficient design. By minimizing movement between the core work areas—the sink, stove, and refrigerator—it supports a smooth cooking workflow, making it particularly effective for small spaces.
Favored in open-plan homes, the single-wall kitchen integrates seamlessly with living and dining areas. It fosters interaction between the cook and family or guests, transforming the kitchen into a multifunctional space for cooking, dining, and entertaining. A nearby dining table or seating area enhances this social aspect, ideal for modern, social lifestyles.
Despite its compact size, the single-wall kitchen offers flexibility to meet specific needs, whether prioritizing storage or countertop space. To enhance functionality, consider adding an island for additional workspace and storage. This addition can also serve as a prep station, casual dining space, or gathering spot for guests, elevating both utility and style. For those prioritizing storage, integrating high cabinetry or tall units can maximize vertical space, ensuring both efficiency and ample storage space.
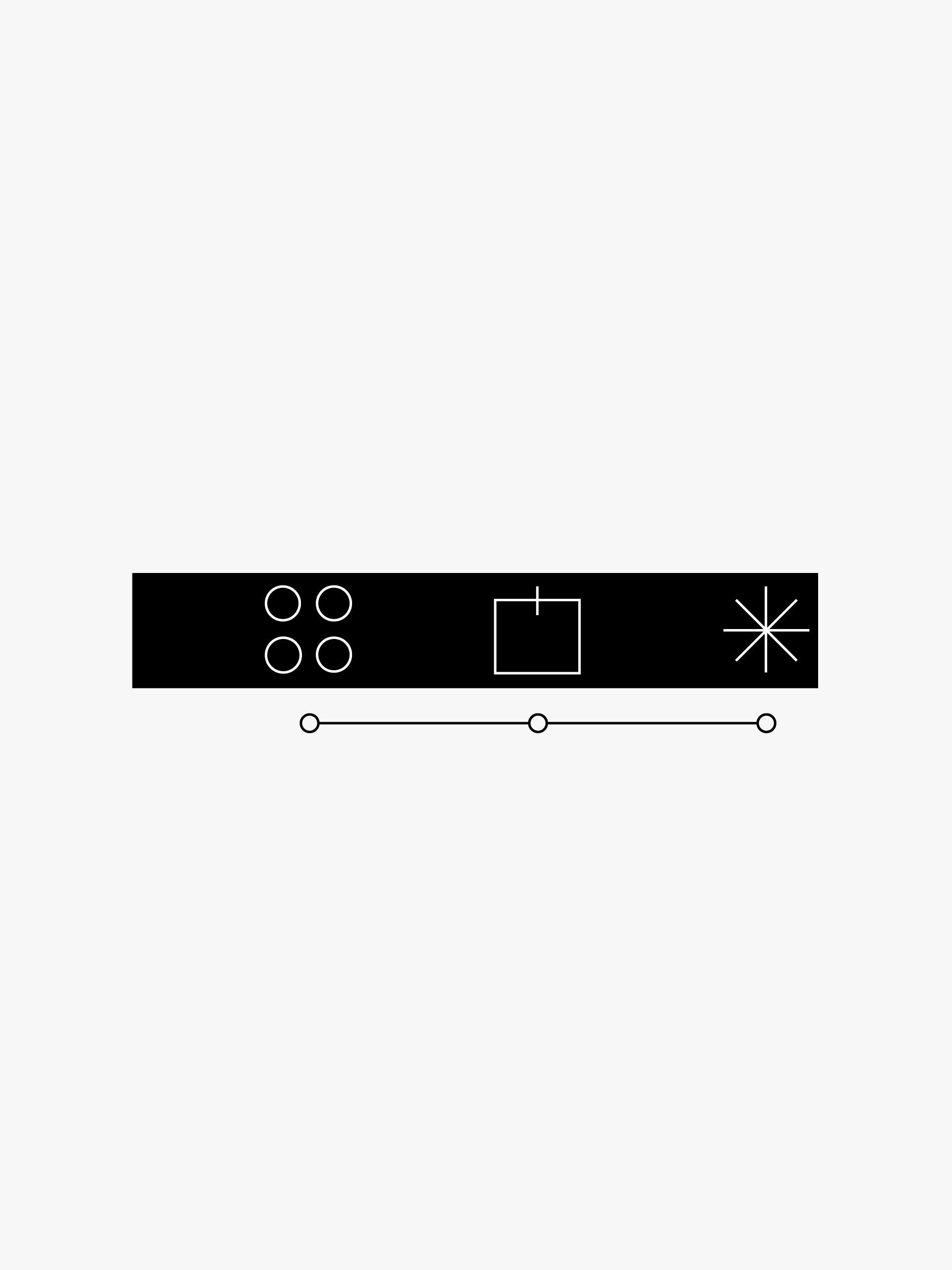
The L-shaped kitchen
Formed by two adjoining sections that form the shape of an “L”, this layout is a common choice for medium to large kitchens. This layout naturally supports an efficient work triangle between the key kitchen zones—the sink, stove, and refrigerator—ensuring a smooth workflow and reducing unnecessary movement.
By utilizing two perpendicular walls, the L-shaped kitchen maximizes available space while maintaining an open feel, making it ideal for both compact and larger kitchens. It keeps everything within easy reach, which boosts productivity and creates an efficient environment for daily cooking tasks.
This layout is particularly versatile and well-suited for open-plan designs. It can easily integrate with the dining or living area, allowing for a smooth connection between spaces and promoting interaction with family or guests while cooking. Adding an island can further enhance its functionality, providing additional workspace for food prep, informal dining, or entertaining. Islands can also serve as a focal point, offering additional storage and seating while improving layout’s visual appeal.
For larger kitchens, this layout offers opportunities to create specialized zones, such as a baking area or coffee station. To maximize storage, wall-mounted cabinets, tall pantry units, and under-counter storage can be strategically placed. Incorporating open shelving breaks up the cabinetry visually, enhancing the sense of openness and offering space for decorative items that elevate the kitchen’s atmosphere.
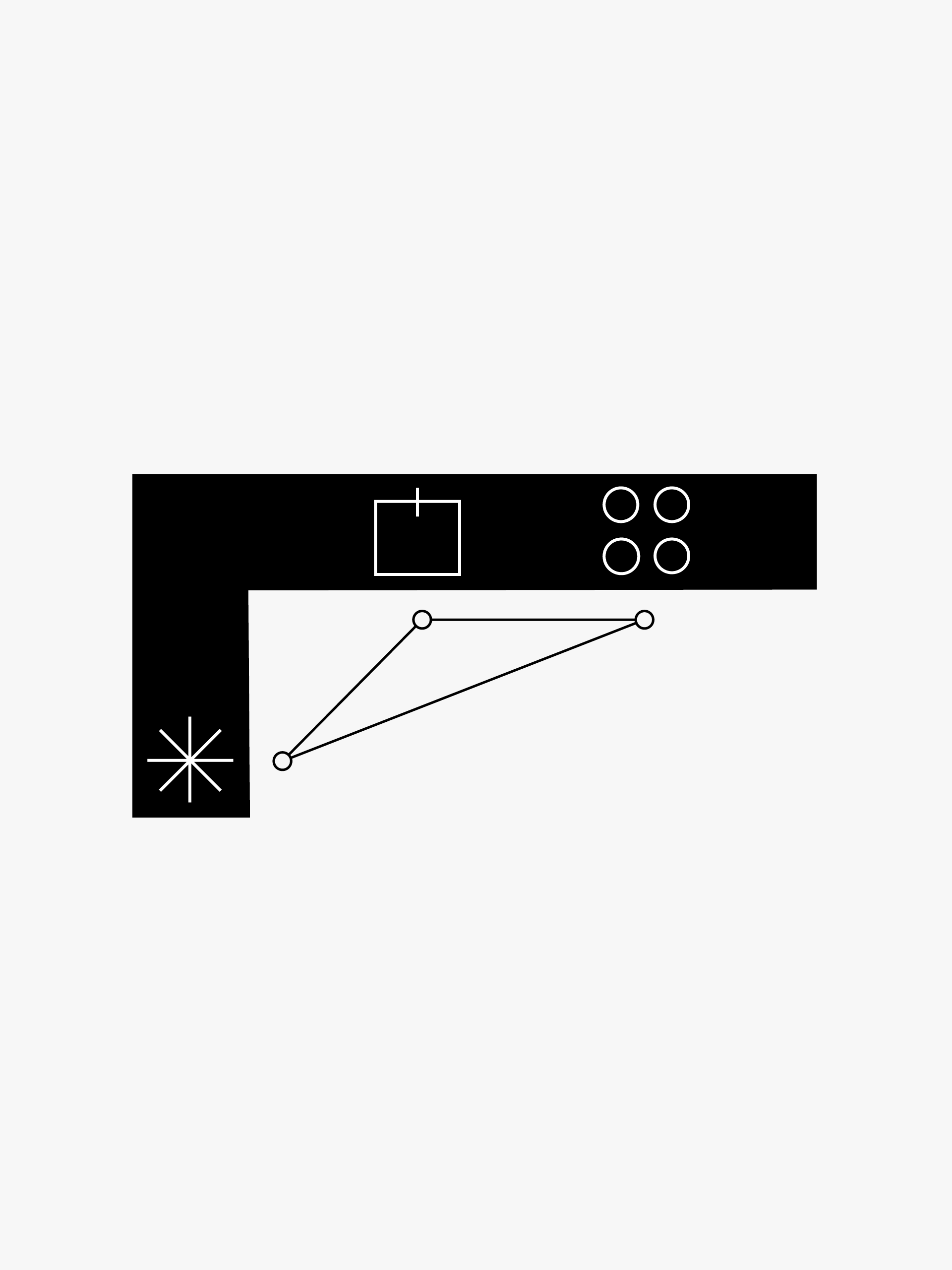
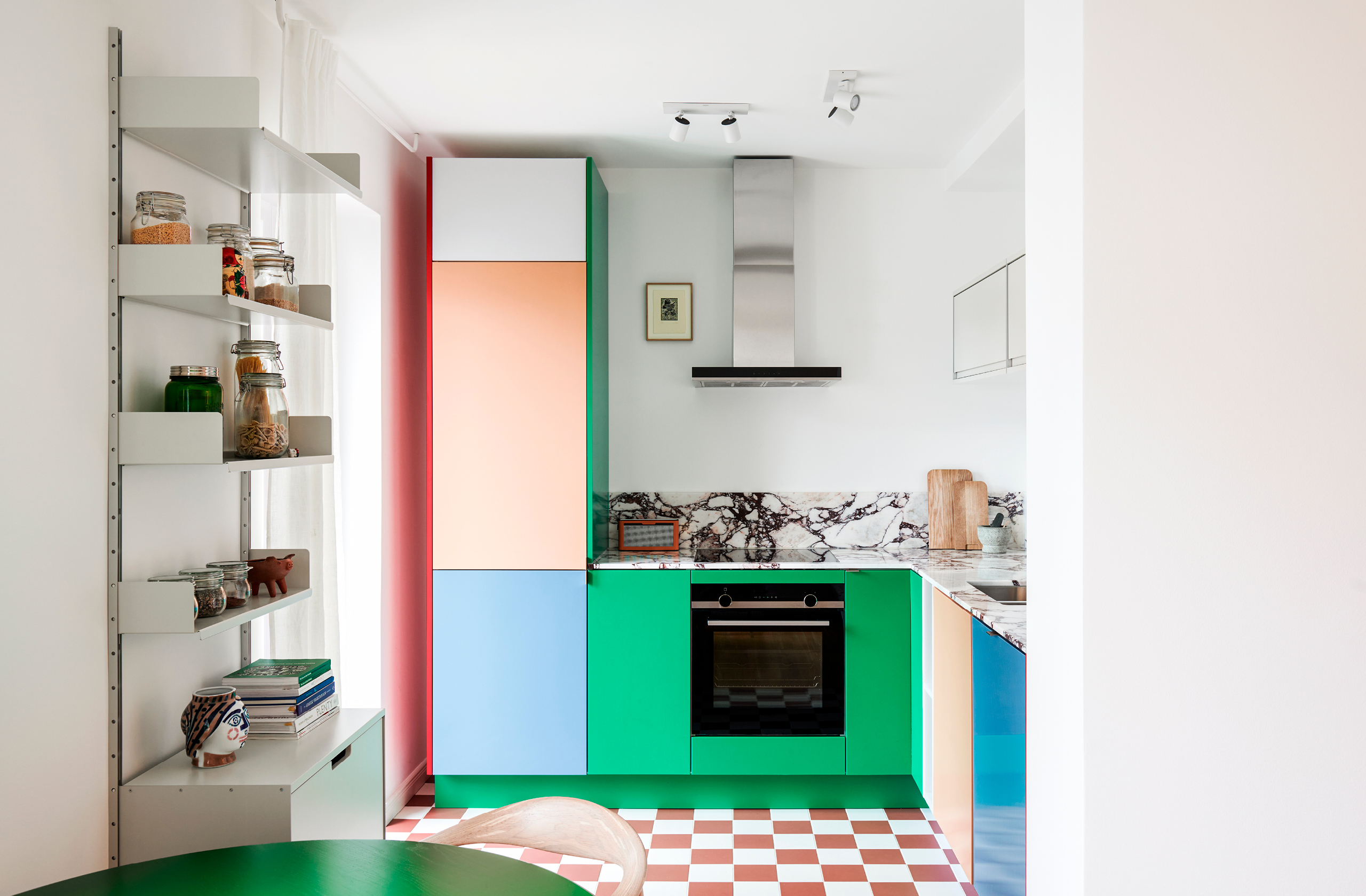
MATCH by Muller Van Severen
The galley kitchen
The galley kitchen features two parallel kitchen sections with a walkway in between, resembling a ship's galley. Ideal for smaller spaces, this layout maximizes efficiency by creating a direct, streamlined path between the sink, stove, and refrigerator, following the principals of the kitchen work triangle. This ensures a smooth flow, minimizing unnecessary movement and maximizing productivity in tight spaces.
A galley kitchen is perfect for those who prioritize functionality and space optimization. To enhance storage, one side of the kitchen can be dedicated to floor-to-ceiling cabinets, which can accommodate large appliances, pull-out pantries, or even a hidden coffee station. This will help keep countertops clear and creates a clean, clutter-free environment.
Despite its compact size, the galley kitchen can be adapted to suit various needs. Maximizing functionality involves incorporating smart storage solutions and carefully considering workflow when determining the placement of items. Open shelving can also be added, providing both functionality and visual appeal. The galley kitchen demonstrates that even in smaller spaces, it’s possible to create an efficient, aesthetically pleasing, and highly functional cooking environment.
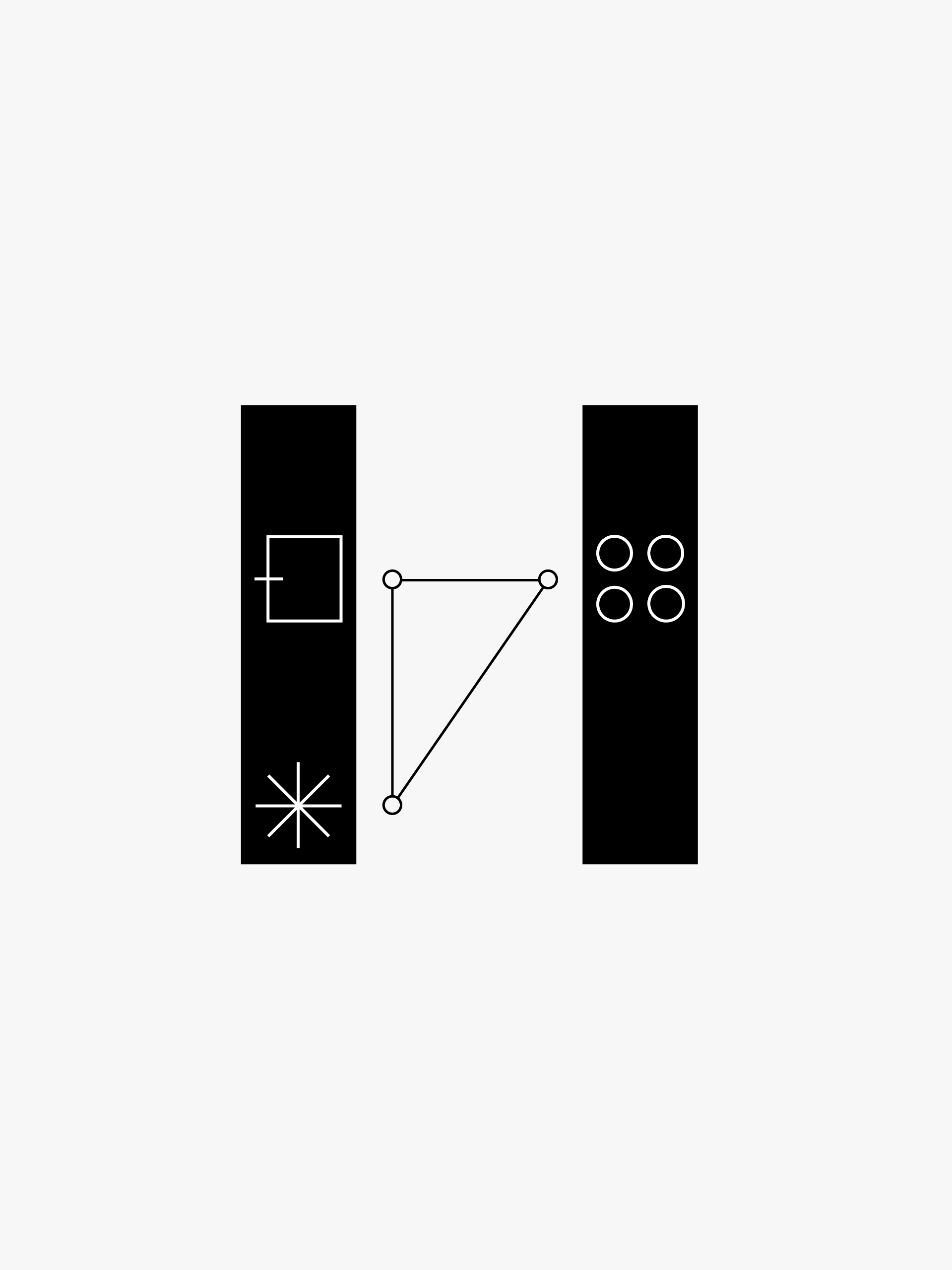
The U-shaped kitchen
The U-shaped kitchen surrounds the person cooking with cabinetry and countertop on three sides, forming a functional "U." This layout naturally supports the kitchen work triangle, ensuring an efficient flow between the sink, stove, and refrigerator. Its spacious design accommodates multiple workstations, making it ideal for multi-cook households or families who enjoy cooking together.
Often seen in semi-open kitchen plans, the U-shaped layout can incorporate a connected kitchen island, also known as the "peninsula kitchen" archetype. This design provides additional countertop space without requiring a full kitchen island.
The U-shaped layout strikes a balance between separation and openness. It creates a dedicated cooking zone while seamlessly connecting to adjacent dining or living areas, promoting interaction and maintaining an airy, open feel.
With abundant cabinetry, the U-shaped kitchen excels in storage, offering ample room for kitchen essentials. Customization options, such as open shelving, breakfast bars, or integrated seating, allow the layout to adapt to both functional and aesthetic needs.
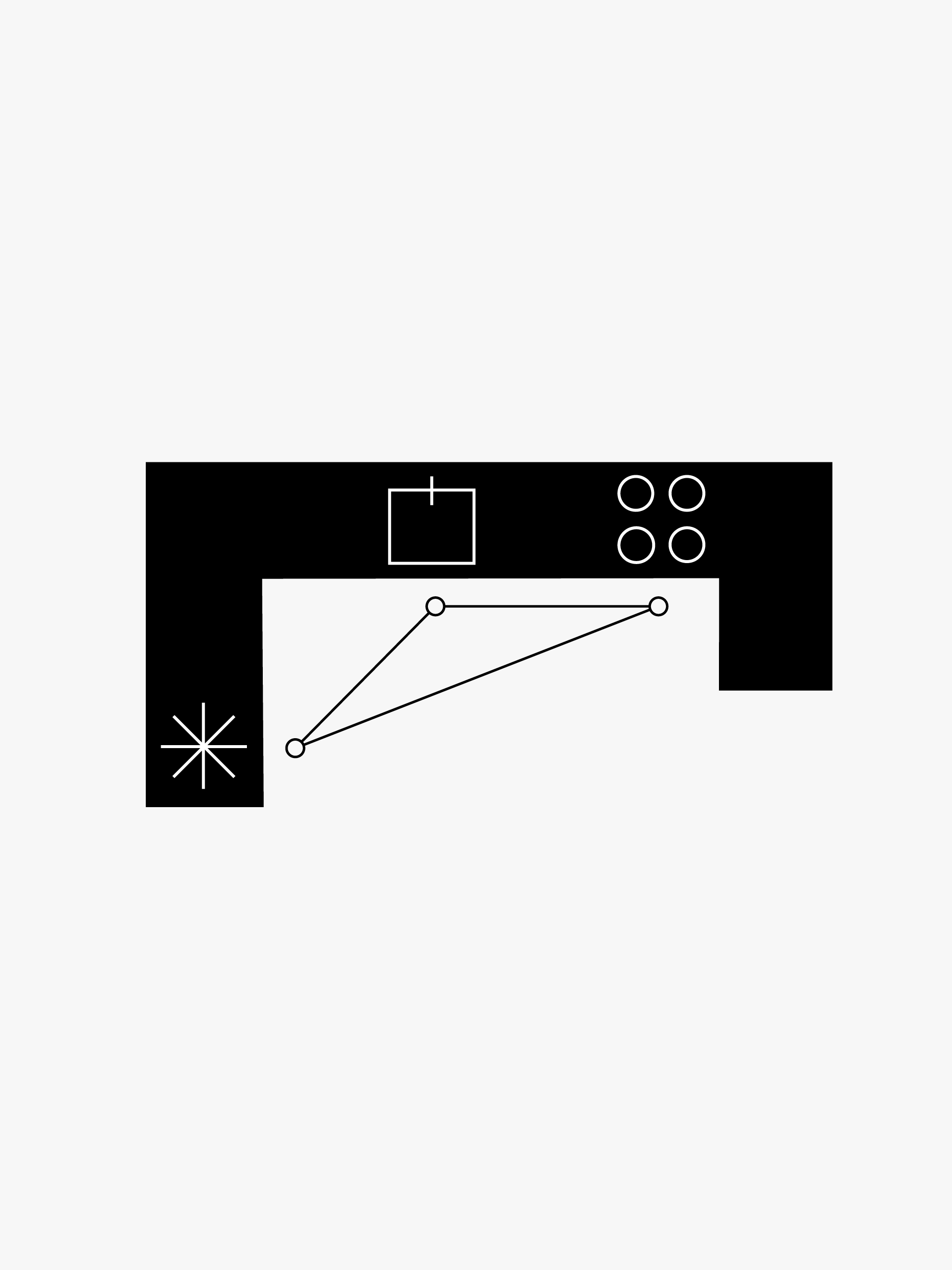
The U-shaped kitchen
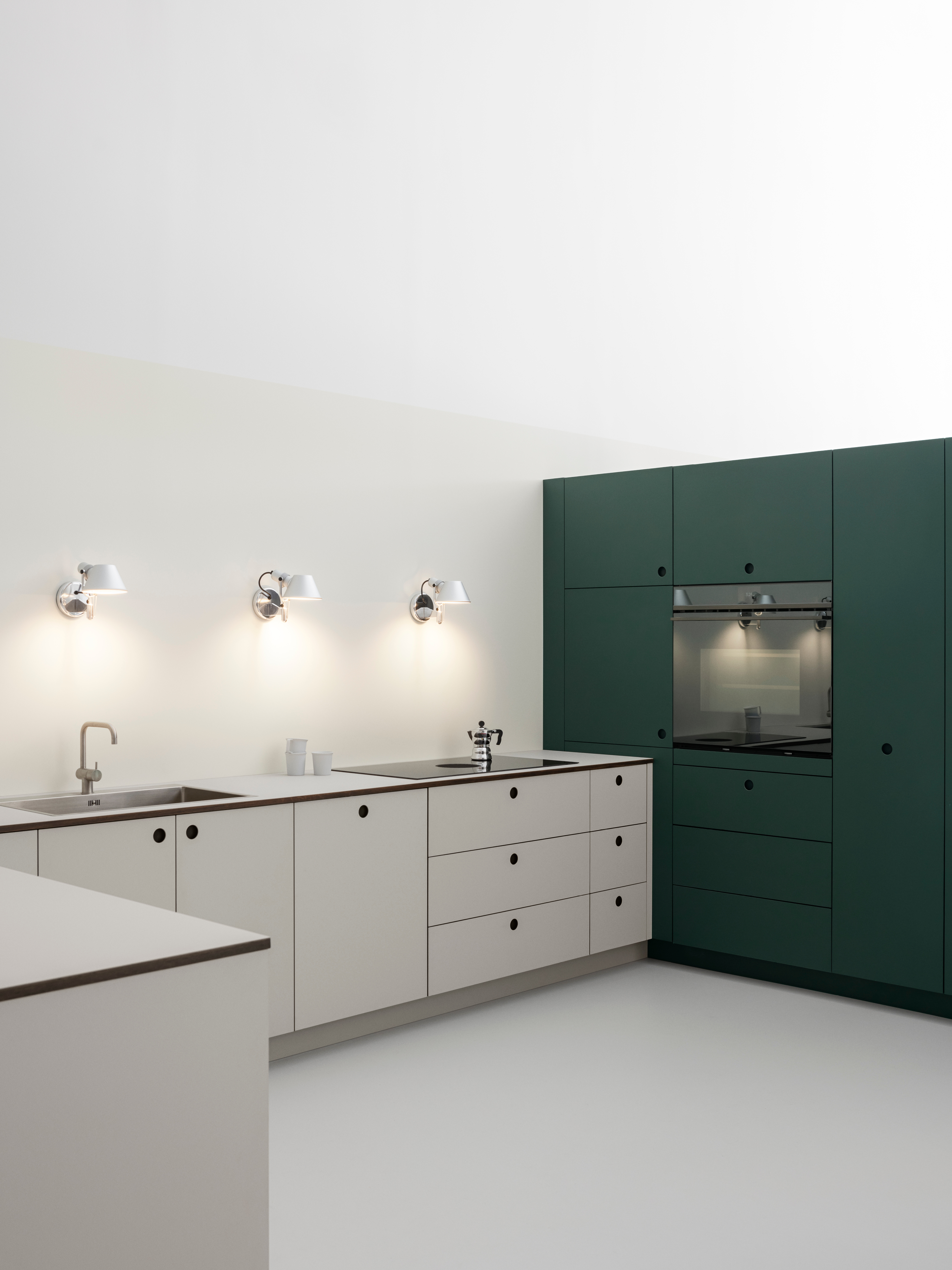
Collection: BASIS / Variant: BASIS Linoleum
The island kitchen
The island kitchen features a freestanding island at its center, often complementing L-shaped or single-wall layouts. This adaptable layout works particularly well in large or open-plan spaces, offering multifunctionality while integrating seamlessly with the living or dining areas. It’s ideal for creating a cohesive flow between spaces, allowing the kitchen to feel connected to the rest of the home.
The kitchen island adds valuable additional workspace for food preparation, cooking, or serving. It can also house appliances, a sink, or a hob, transforming it into a dedicated cooking zone. With workstations strategically placed around the island, this layout promotes efficiency and a smooth workflow while encouraging social interaction. Guests or family members can gather around the island without disrupting the primary cooking zone, maintaining workflow.
Beyond its practicality, the island can serve multiple purposes—acting as a casual dining spot, a homework station, or even a focal point for entertaining. With added storage options such as drawers, cabinets, or open shelving, the island kitchen strikes a perfect balance between form, function, and sociability.
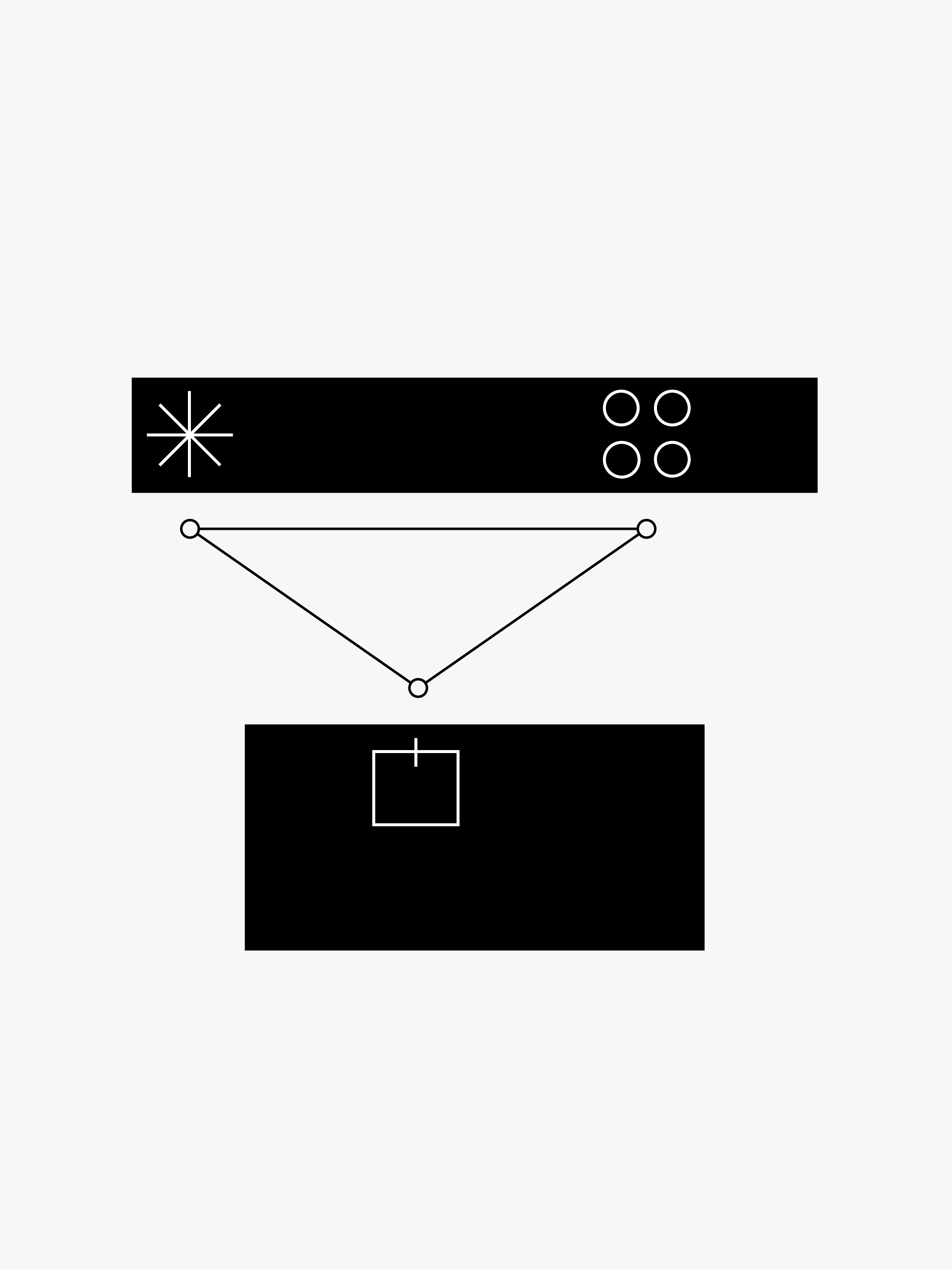
The island kitchen
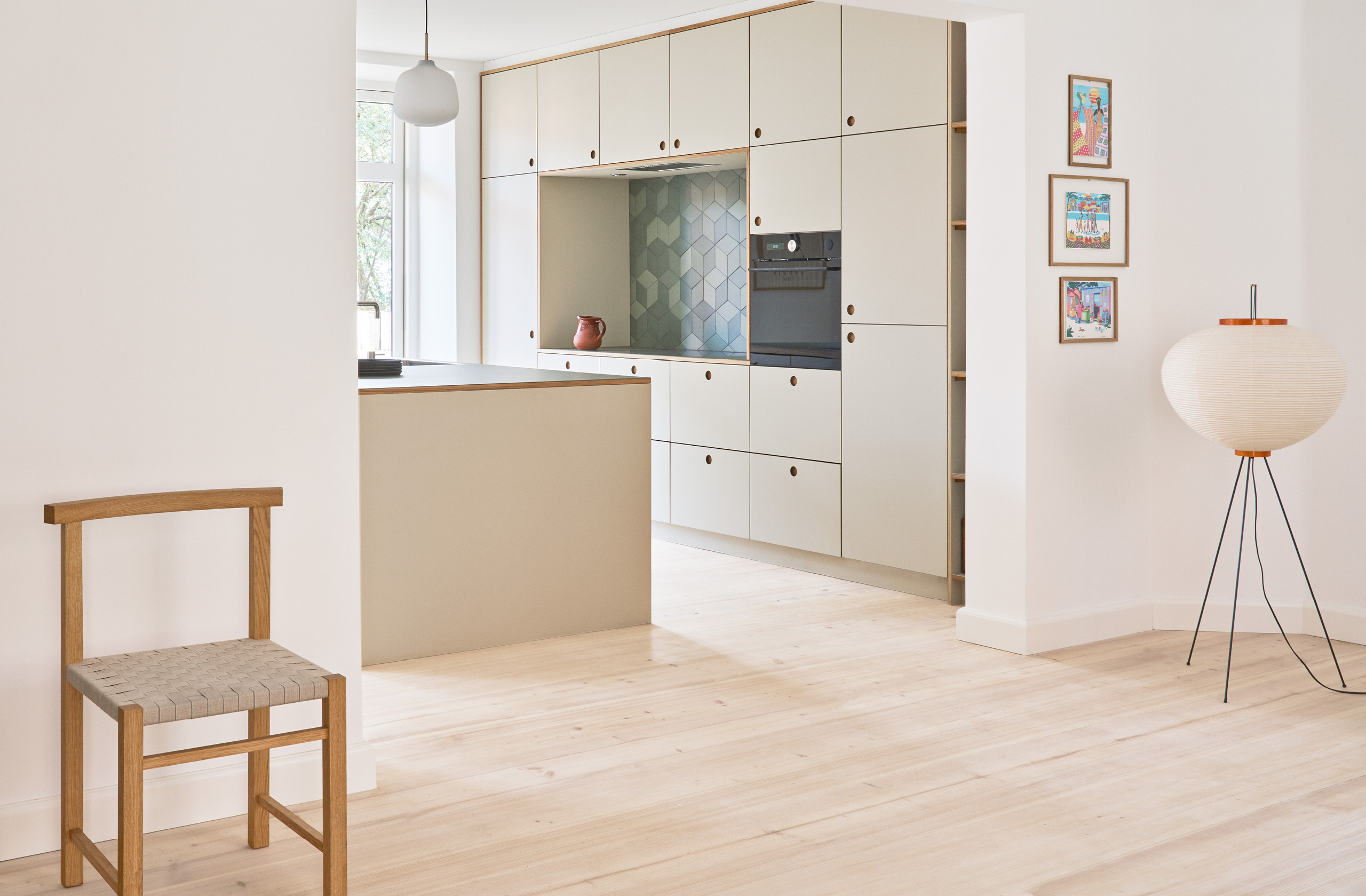
Collection: BASIS / Variant: BASIS Linoleum
Choosing the right kitchen layout is essential to creating a space that balances efficiency, functionality, and comfort. Whether you’re designing a compact, streamlined layout or a spacious open-plan kitchen, each archetype offers unique advantages to suit various spaces and lifestyles.
By understanding how these layouts optimize workflow, maximize storage, and encourage social interaction, you can design a kitchen tailored to your needs. Thoughtful planning and customization will ensure your kitchen not only meets your practical demands but also enhances your cooking experience and complements your lifestyle.
Start planning your dream kitchen today—one that will become a cherished space in your home for years to come!
Ready to start planning?
Noch mehr entdecken
