Everything you need to know before planning a kitchen
When you’re about to start planning your new kitchen there are a few essential things to consider, before the actual planning can take place. We’ve made you this checklist for a new kitchen, which you can use for tips and advice when you’re about to start your kitchen planning.
Checklist for your new kitchen
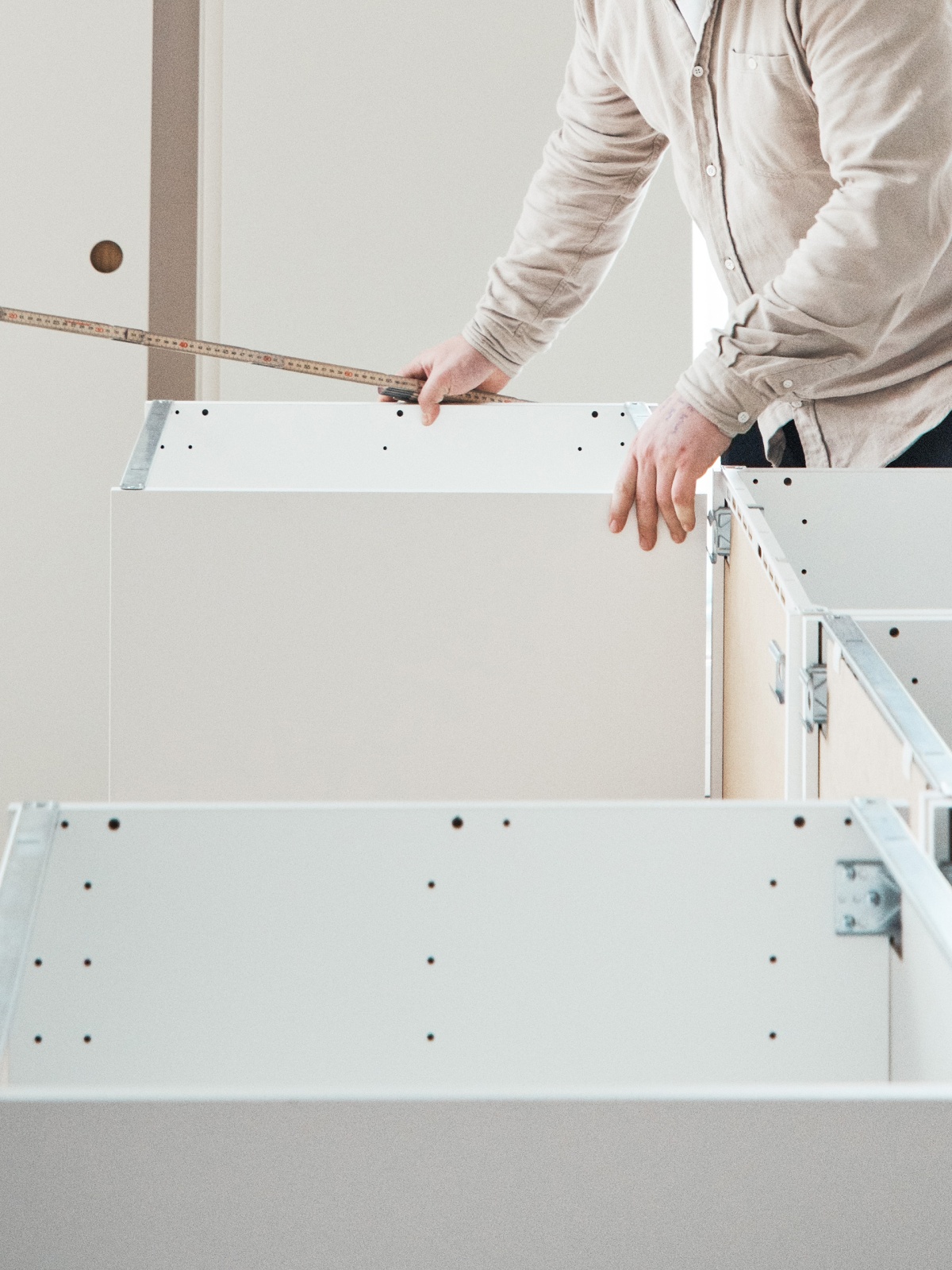
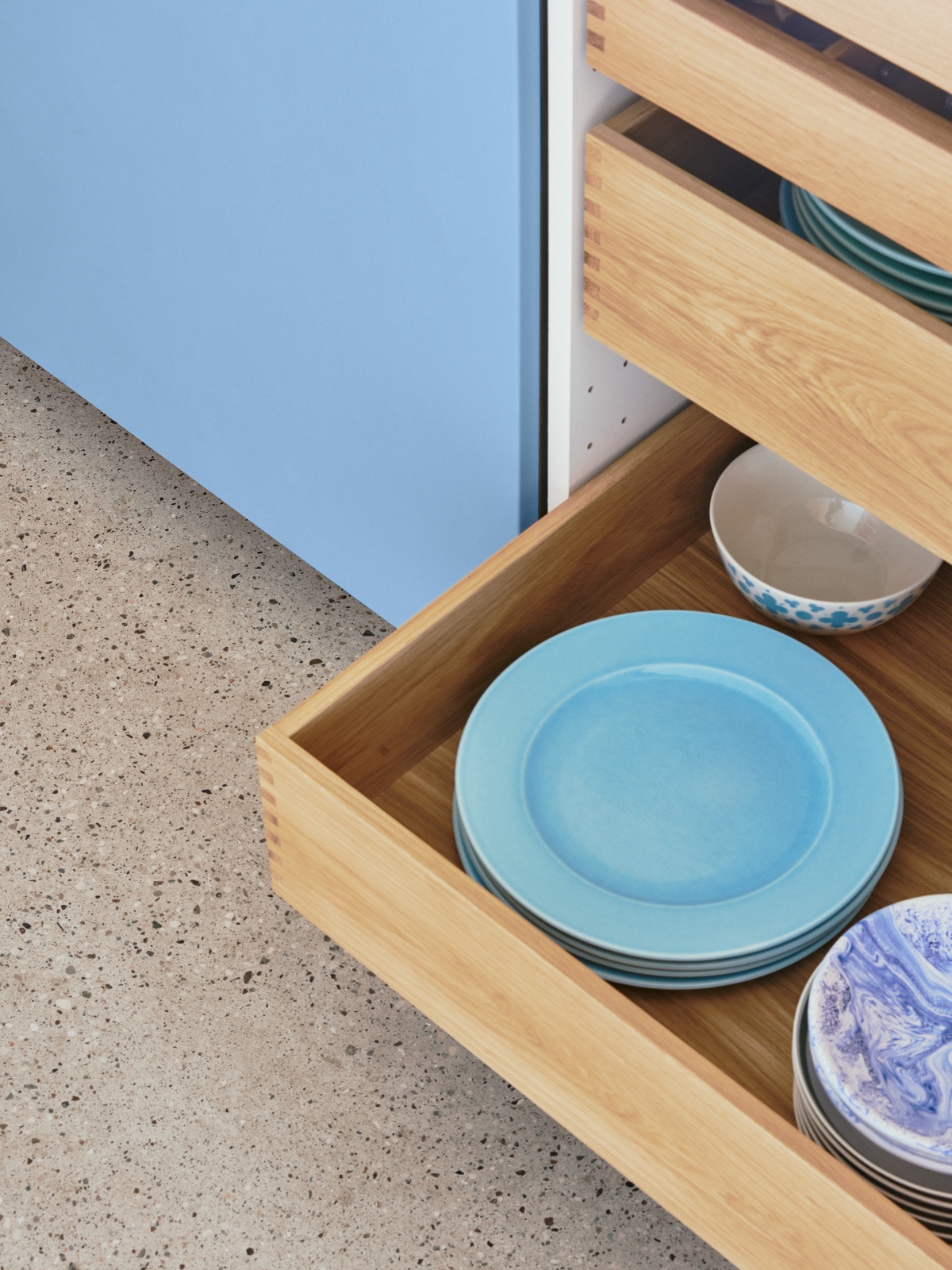
What requirements do you have for functionality in your new kitchen?
Before you can start planning your kitchen, it’s a good idea to consider what kind of requirements for functionality you have in your kitchen. Start by scribbling down a wish list for your new kitchen based on how you’d like to live in your kitchen on an everyday basis: do you cook a lot and need plenty of space on the countertop for preparation? Is it important with a spacious kitchen with room for the whole family and seating?
Your current kitchen can form a great lab for your personal research. Note what you like about your current kitchen and what you are missing. The ideal kitchen is made for your specific routines and requirements.
Our Kitchen Planners can help you clarify your requirements and create a plan that gets you where you want to be. Book a meeting if you want to exchange ideas with one of our Kitchen Planners before getting started – it can be online or in one of our showrooms.
How much should your kitchen cost?
Before you settle on a kitchen design, it can be worth considering how much you want to spend on your kitchen. The cost of a new kitchen will vary a lot depending on what look you want to end up with and what materials you include.
It can be helpful to consider your priorities: is the look on the outside the most important feature of your new kitchen? What material do you want for your countertop? Is it important that the inside of your kitchen is of the highest quality?
As soon as you have an estimate of the cost of your new kitchen, you can see the prices of the different components of your kitchen. Now you can consider if you want to replace any of the parts with an alternative – we have options for all budgets. Get an estimate with OUTLINE.
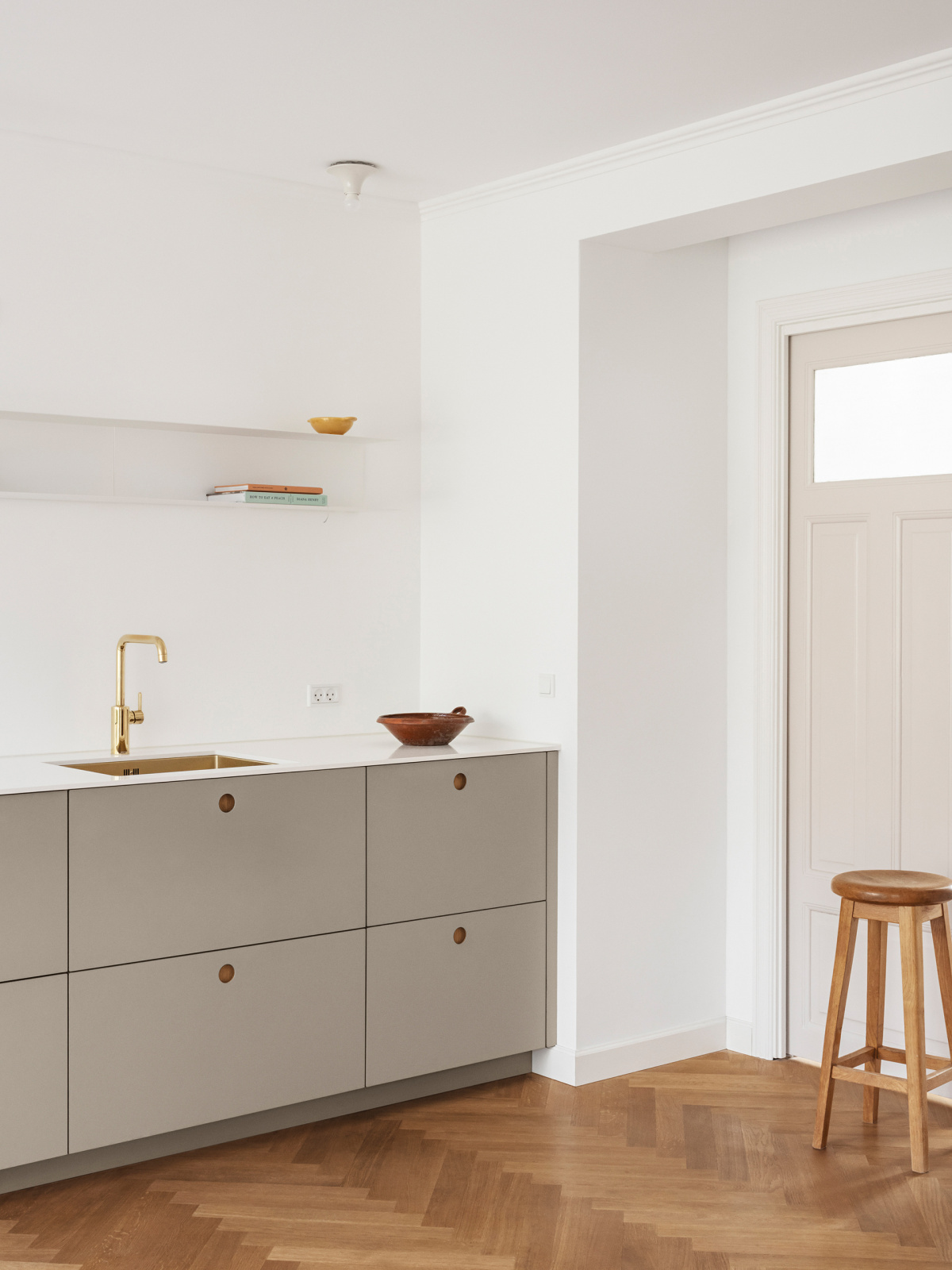
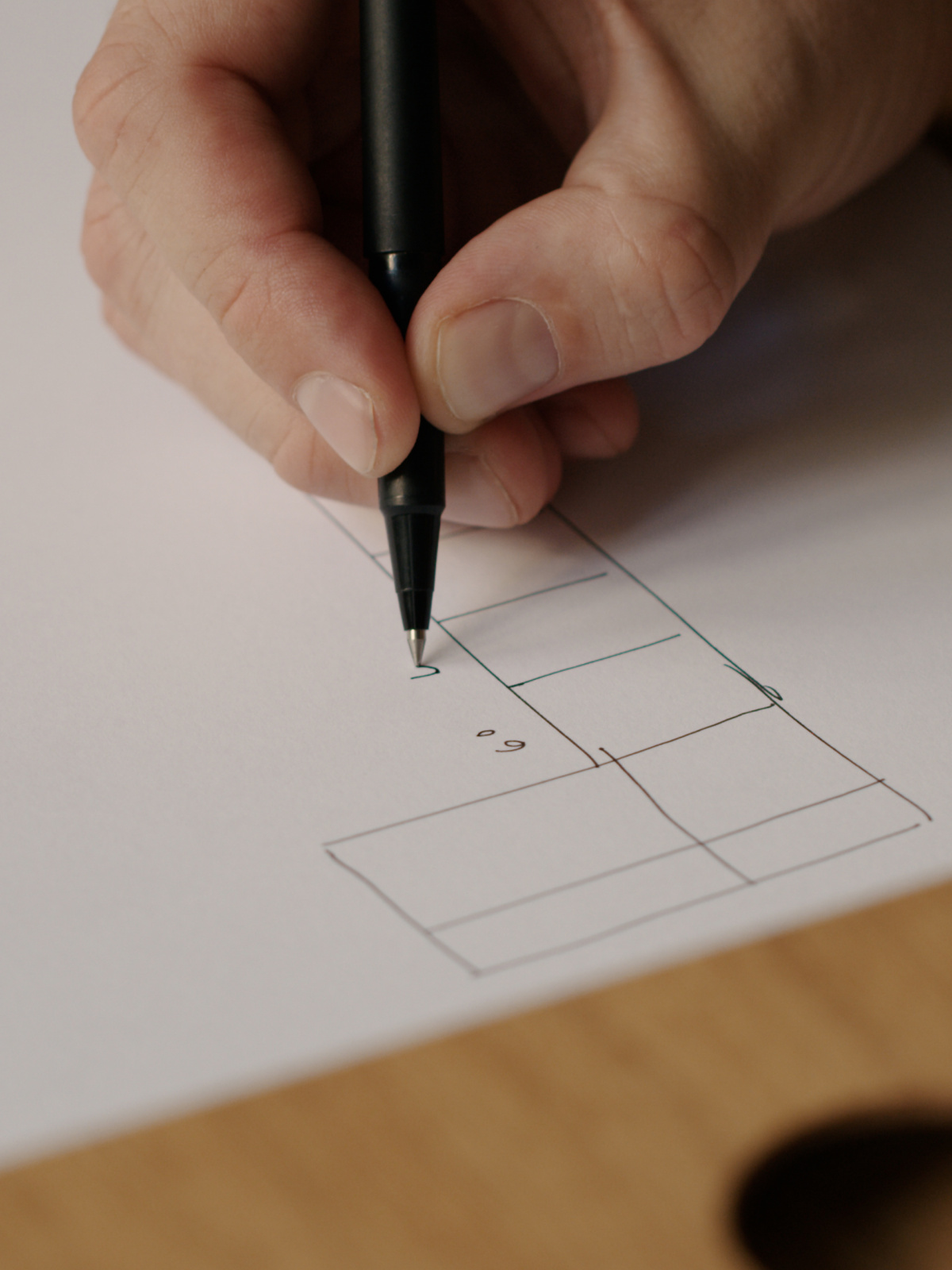
Create a kitchen layout with a good workflow
When you have considered your requirements for your new kitchen, it’s time to think about the overall layout of your kitchen. Always keep in mind that the kitchen layout should follow your requirements for functionality and then consider the possibilities in the room.
Start by creating a good flow between the most important elements in your kitchen: the sink, the hob, and the fridge. These are the elements you use most frequently, and therefore, it is important to create a good workflow in between these elements.
Next you should consider how you can take advantage of the qualities of the room: if the ceiling height allows for it, you can include storage in extra high cabinets. If the room is oblong, it can be worth considering a parallel layout with high cabinets gathered on one side to get lots of storage. If you are designing a kitchen-dining area, you can consider including seating for guests in the kitchen.
Get inspiration for your kitchen plan or book a design meeting if you want to exchange ideas with one of our Kitchen Planners – it can be online or in our showrooms.
What kind of look do you want your kitchen to have?
The design of the kitchen is important for the final look of your kitchen, but it’s also worth considering the practical features of the design. It takes some time and consideration to find a design and material that matches your ideas and daily routine.
Choose a kitchen style
Do you want your kitchen in white or a neutral color? Do you want a warm wooden kitchen or should it be a kitchen in steel, creating an industrial look and feel? Consider using the same color for the entire kitchen to create a calming environment, or combine different colors and materials for a more diverse expression.
It is always a good idea to consider the architecture surrounding the kitchen space, but also the color and materials around the kitchen. In that way, you make sure that the kitchen fits into the surroundings.
Each of our designs have been developed by renowned architects and designers. Every design comes in a range of different materials or colors creating a unique expression with distinctive handles. Read more and explore all our collections.
Choose a countertop
When choosing a countertop for your kitchen, it’s also worth thinking about the features of the material and the level of required maintenance. Is it important to have a durable material that doesn’t require maintenance like Dekton or Silestone? Or do you want a countertop in a natural material — like solid oak or linoleum — that patinates over time and needs maintenance?
For each of our collections, a countertop has been selected to match the design and make sure that the kitchen and countertop correspond in terms of look and feel. In some cases, the designers recommend more than one type of countertop with different qualities and features, allowing you to choose a material that suits your daily routine.
Read more about the different materials and the features of our countertops.
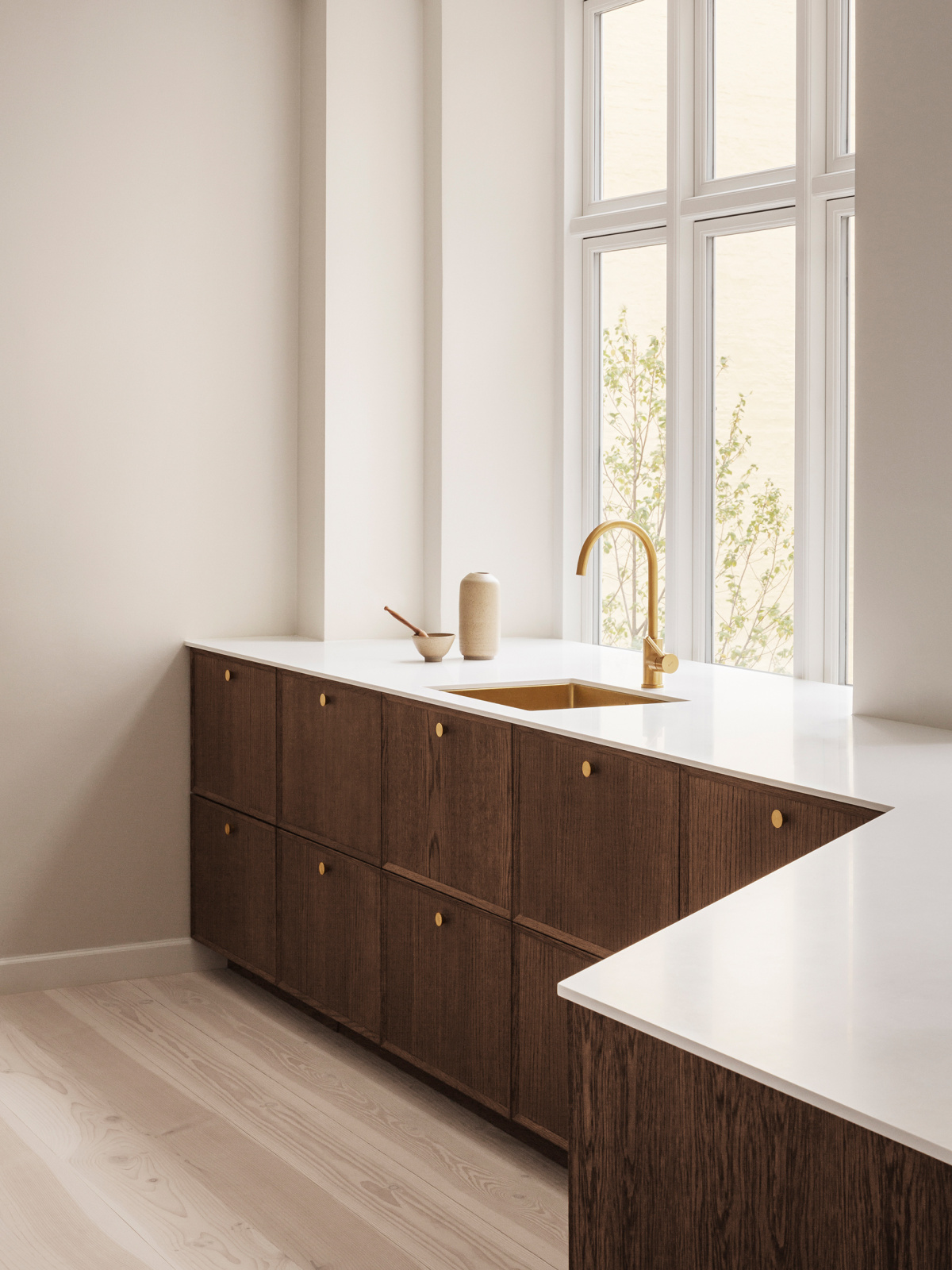
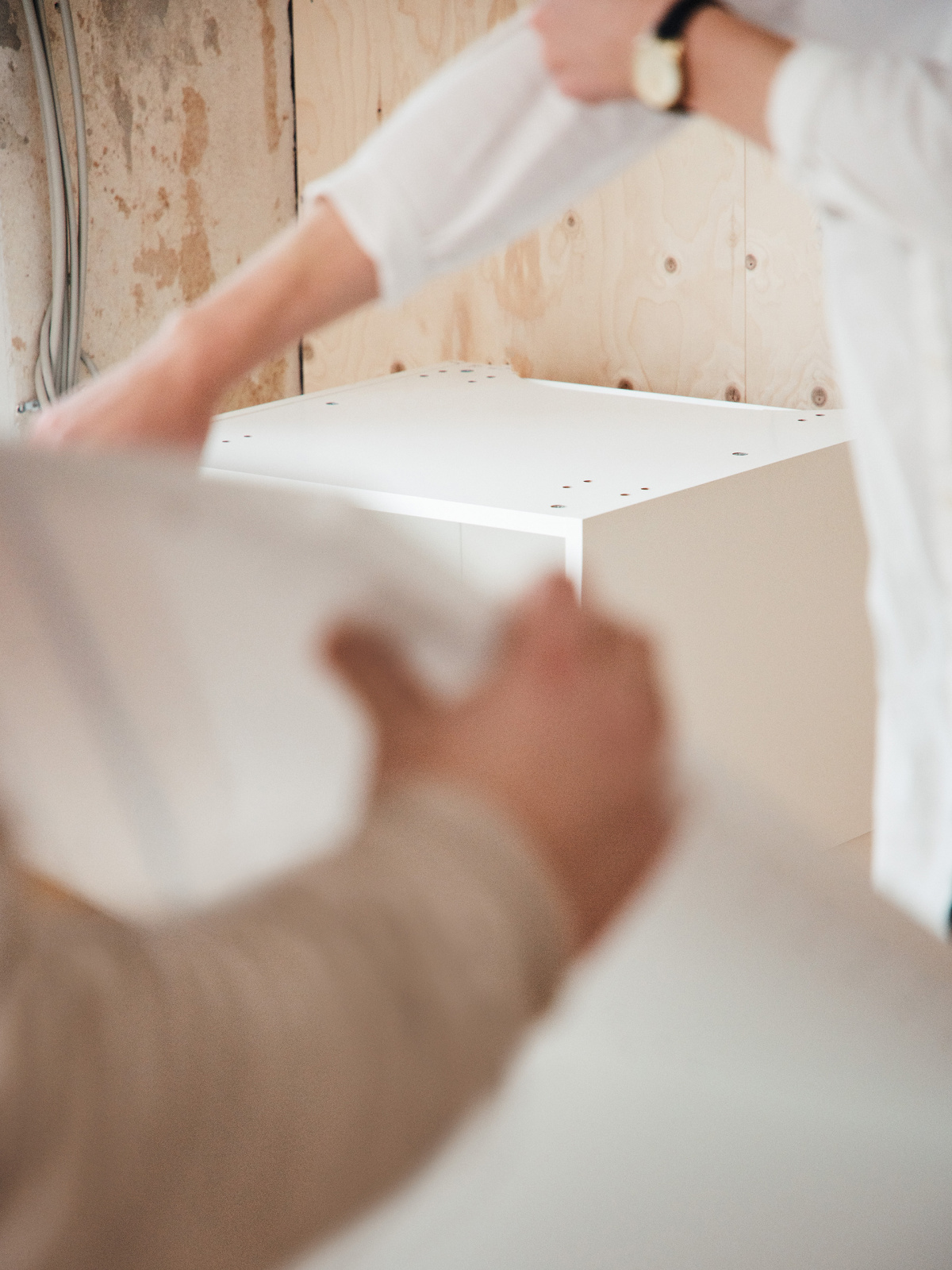
Make a plan and a time frame
Getting all the details in place and ending up with a good and carefully considered kitchen can be a complex process. That’s why it’s a good idea to set a time frame for your project. That way, you can make sure you have time for each step in the planning process.
Research
The kitchen research is the foundation for your project. We recommend setting aside at least a week or two to contemplate your wishes for features and functional requirements — maybe you can use your current kitchen for research. Remember to scribble down your thoughts and present them to the Kitchen Planner.
Planning
The planning process varies a lot with respect to time – it can last from a few days to months depending on the level of clarity in the project. If you want a smooth and uncomplicated process, we recommend that you consider the initial thoughts before planning.
Production
Once you have placed the order, you will also need to set aside time for production. We make everything to order and the lead time is usually 12-15 weeks depending on your location.
Installation
Once your kitchen has been delivered, the installation can take place. The installation of the kitchen is usually done in one or two days. To make sure the countertop is a perfect fit, we take measurements and order your countertop when the kitchen is installed. The delivery of your countertop takes 3-4 weeks depending on your location.
Read a description of each step and learn more about the kitchen process.
Get started
When you have considered all of the initial points and made a plan, you’re ready to start your project. You’re always welcome to contact us, if you have any questions for the process or if you need help to get started with your project. You can also book a meeting — online or in our showrooms — if you want to exchange ideas with one of our Kitchen Planners.