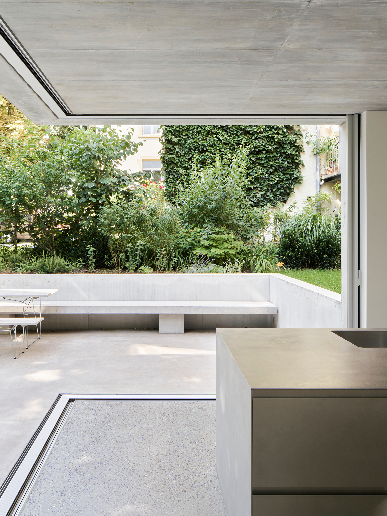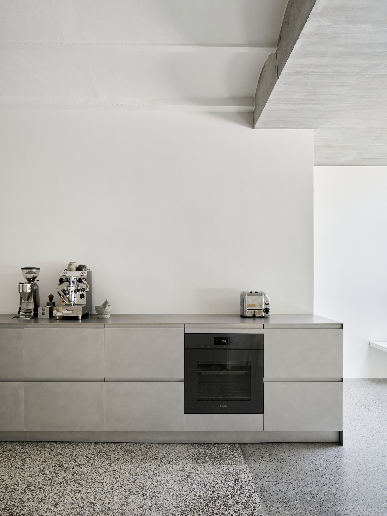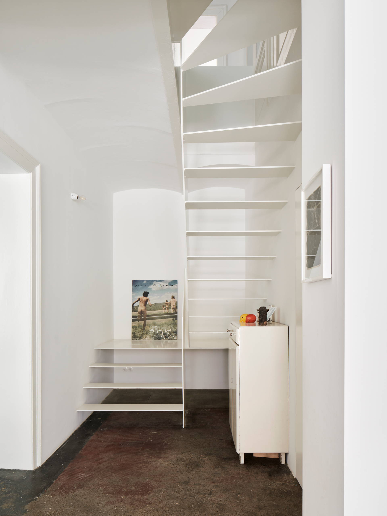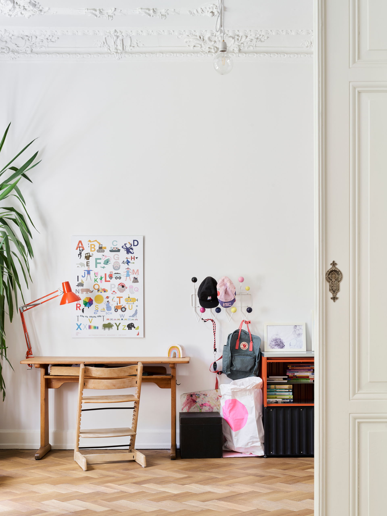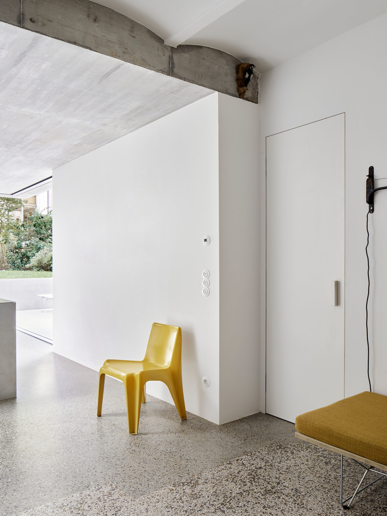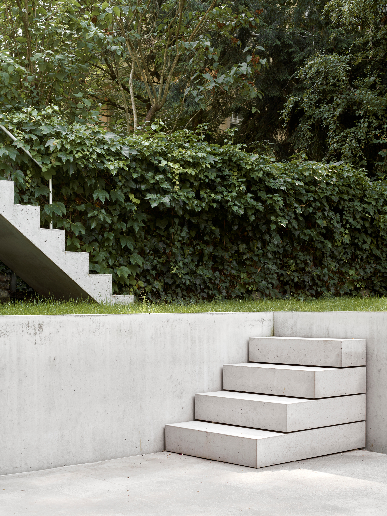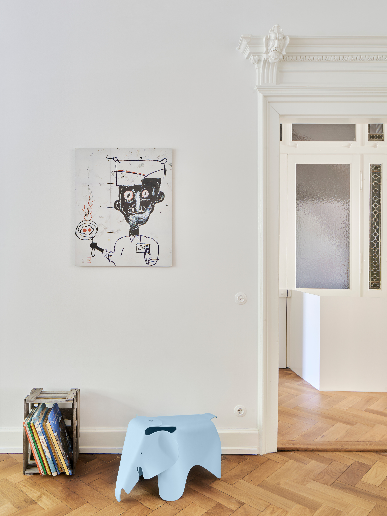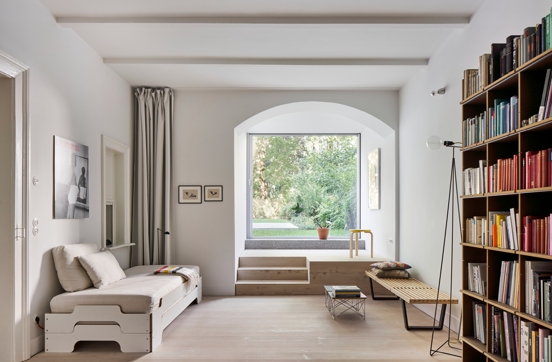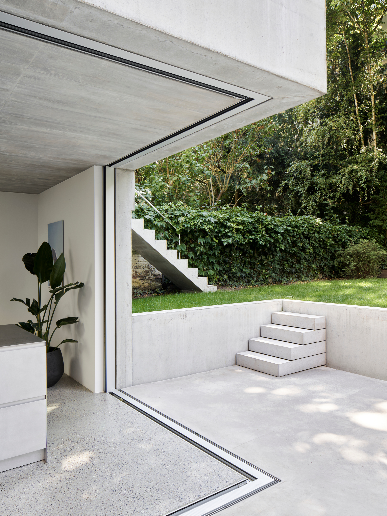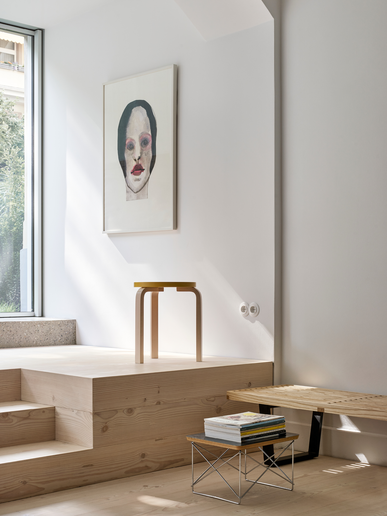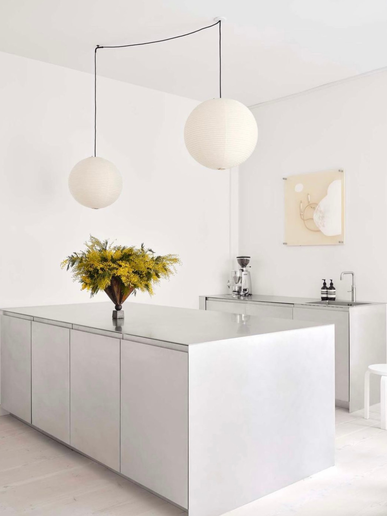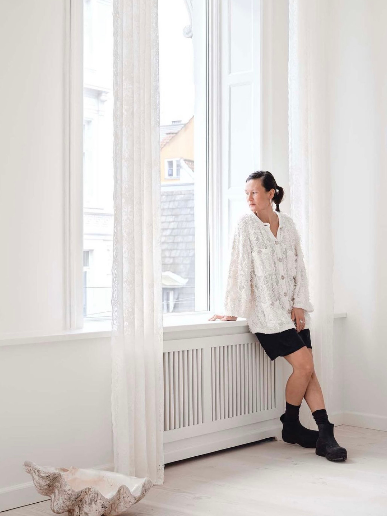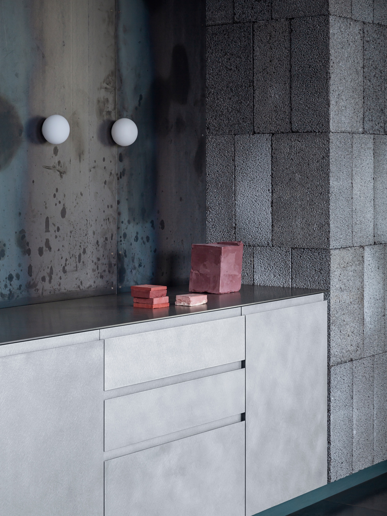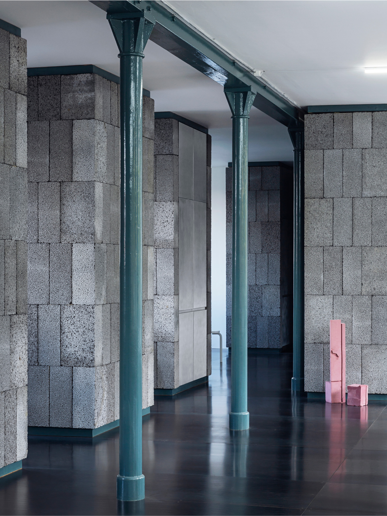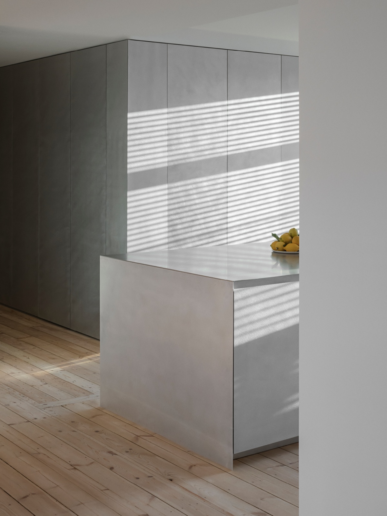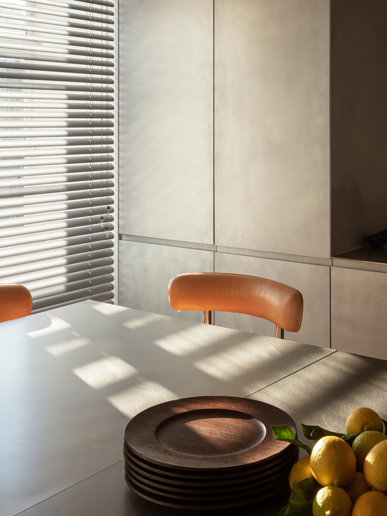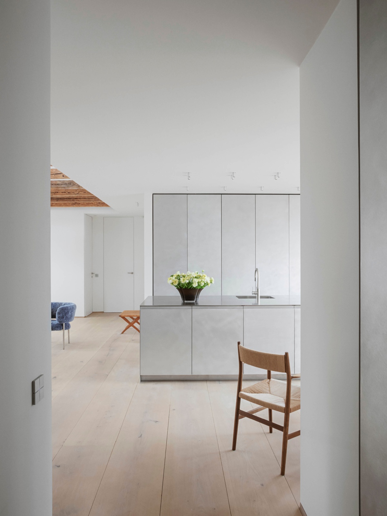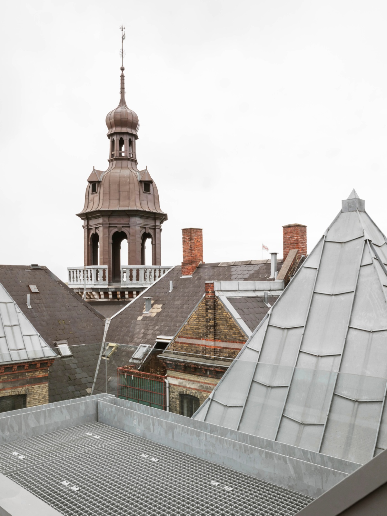Extending a historical building with a kitchen connected to the outdoors
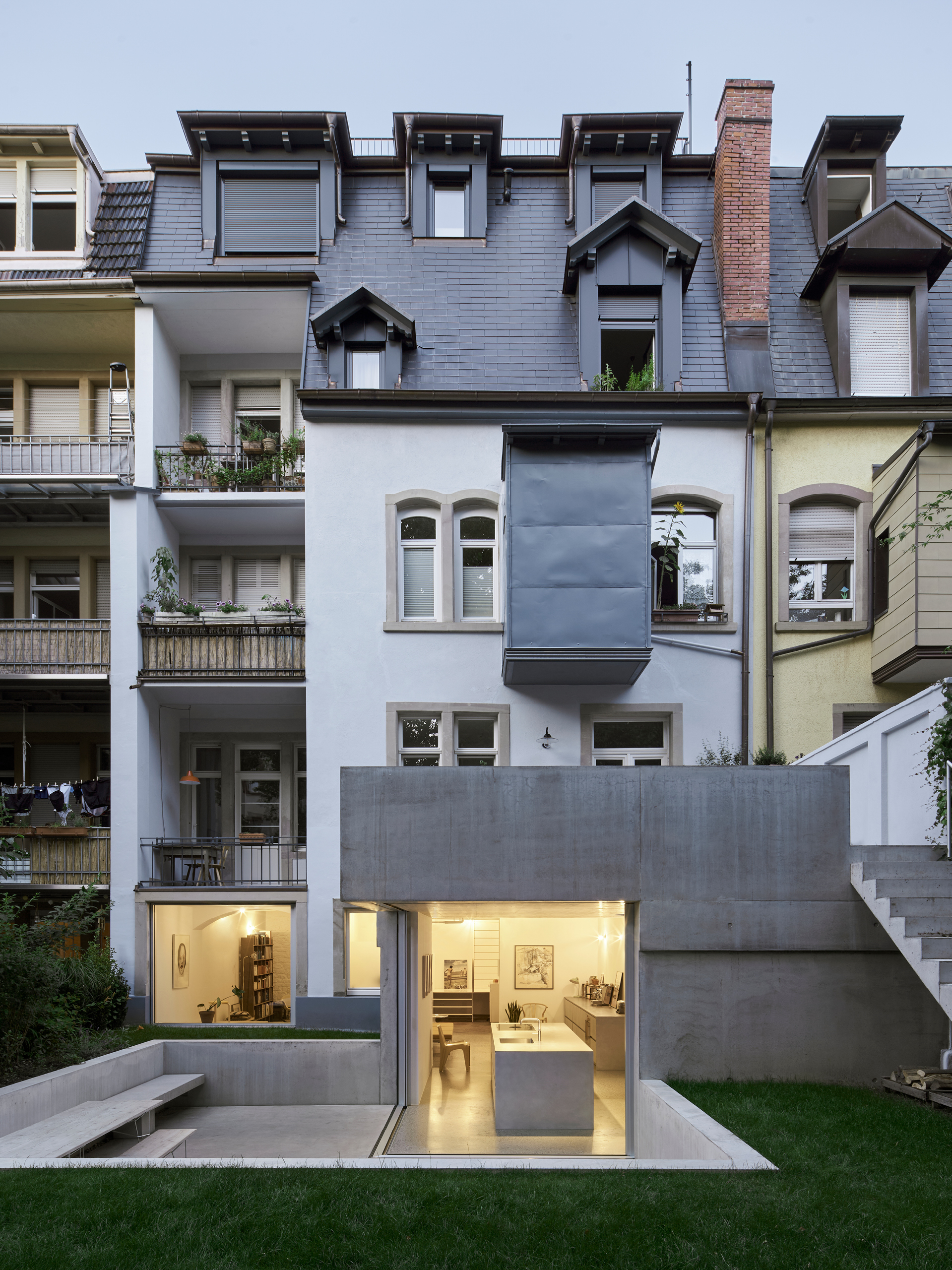
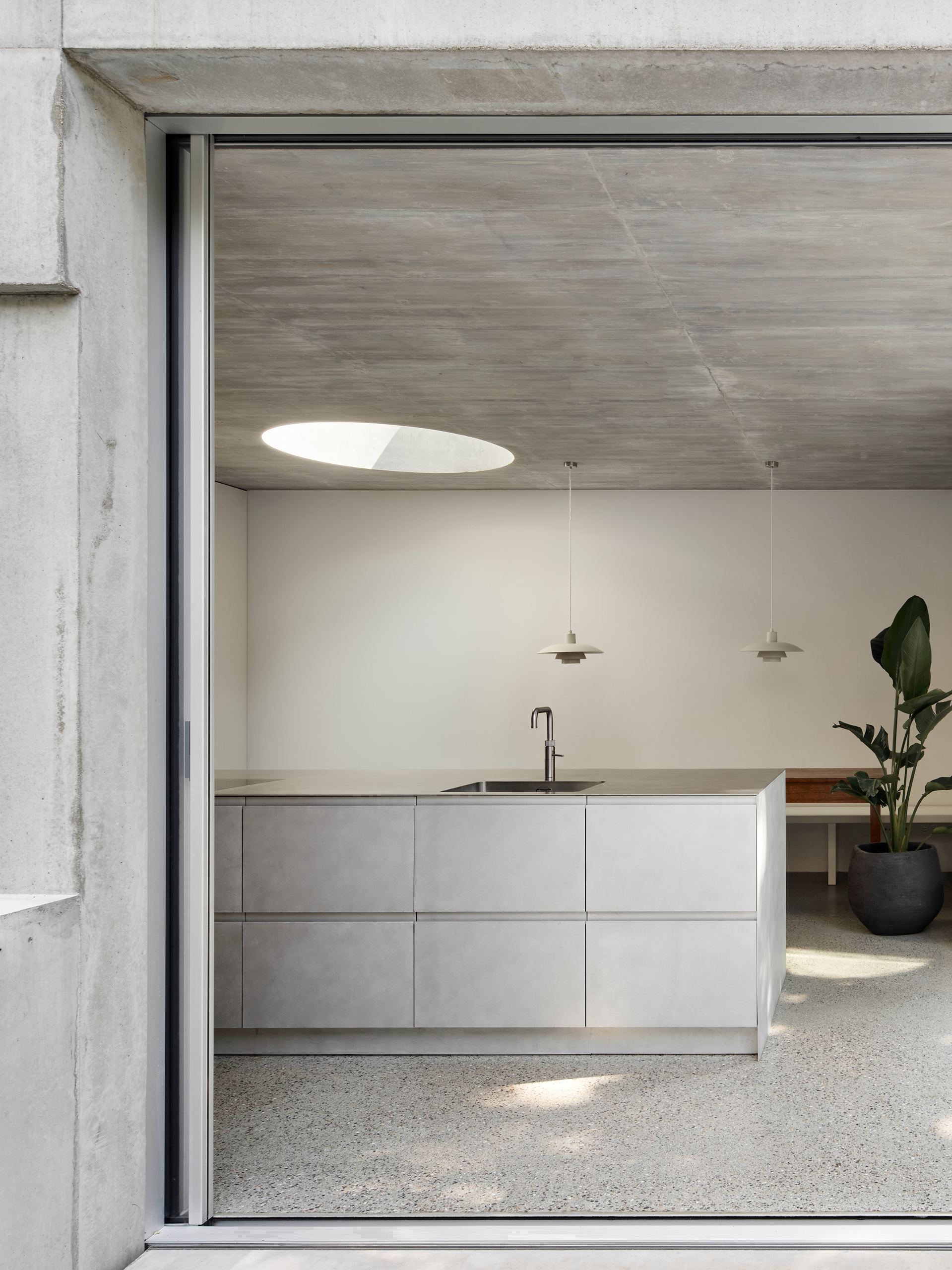
Collection: PLATE / Countertop: Stainless steel
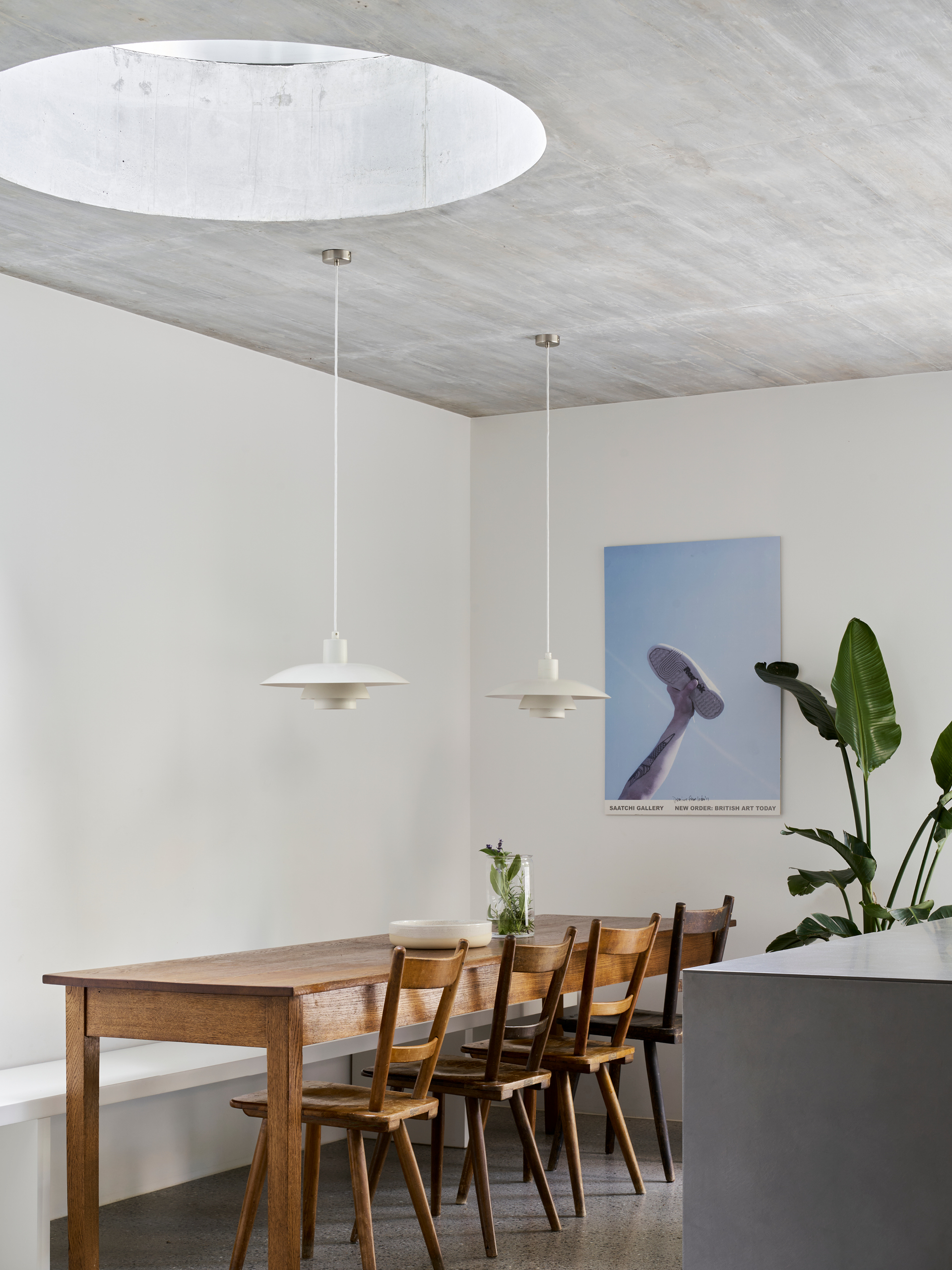
LOCATION: Townhouse in Freiburg, Germany
ARCHITECTS: Justies Architekten BDA
KITCHEN: PLATE collection
This historic townhouse in Freiburg's Wiehre district was built at the turn of the 20th century with four residential units. The client tasked Justies Architekten BDA with creating more living space and a connection to the garden while retaining the original basic structure and with respect to the original external appearance.
The modern, glass-fronted extension made of exposed concrete deliberately forms a contrast to the existing building, making the transition from old to new clearly legible. The transition is supported by the raw look of the kitchen made with a brushed metal finish and a stainless steel countertop. The façade of glass provides the kitchen and dining area with ample natural light and connects the living space to the outdoor space.
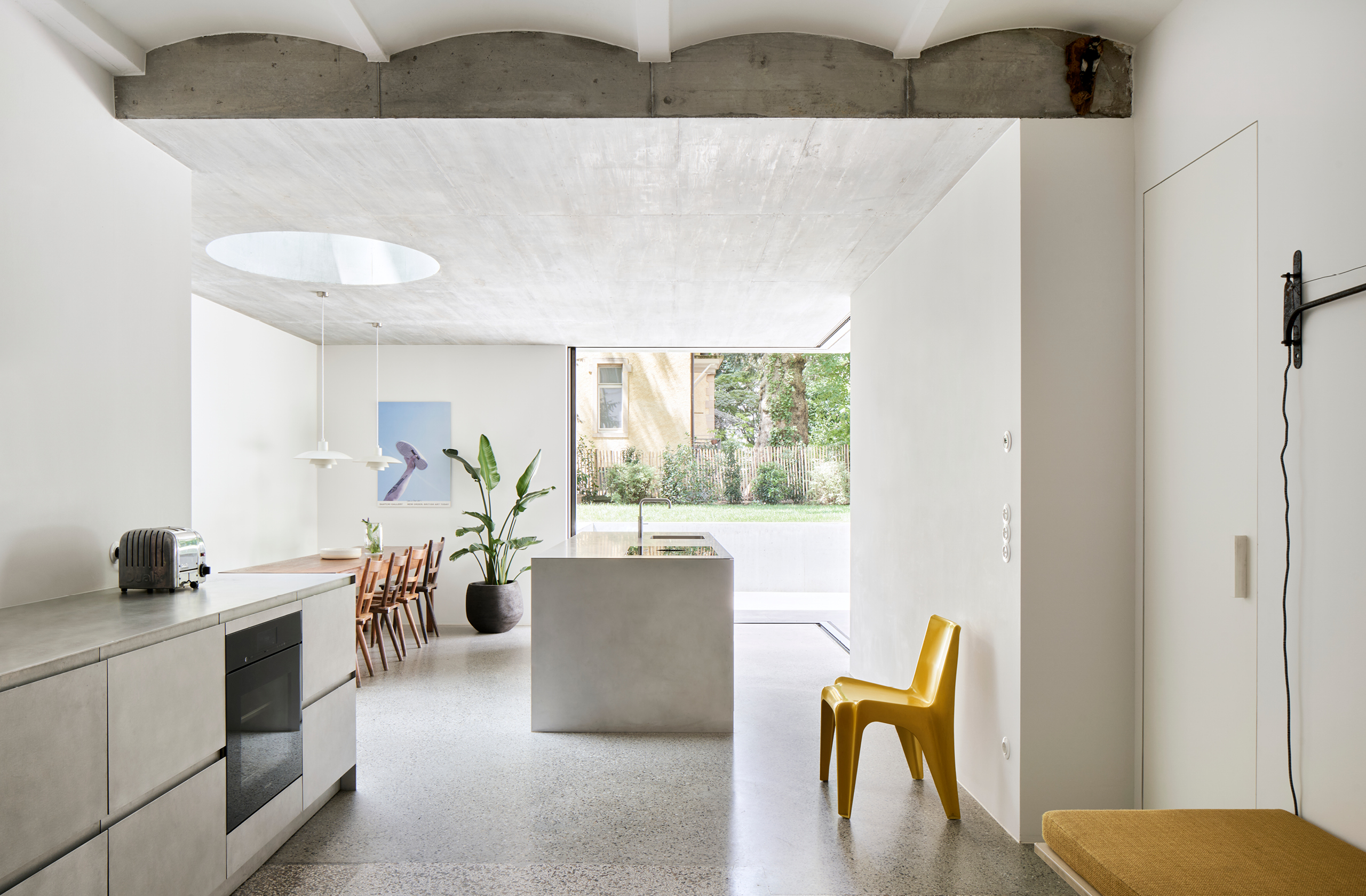
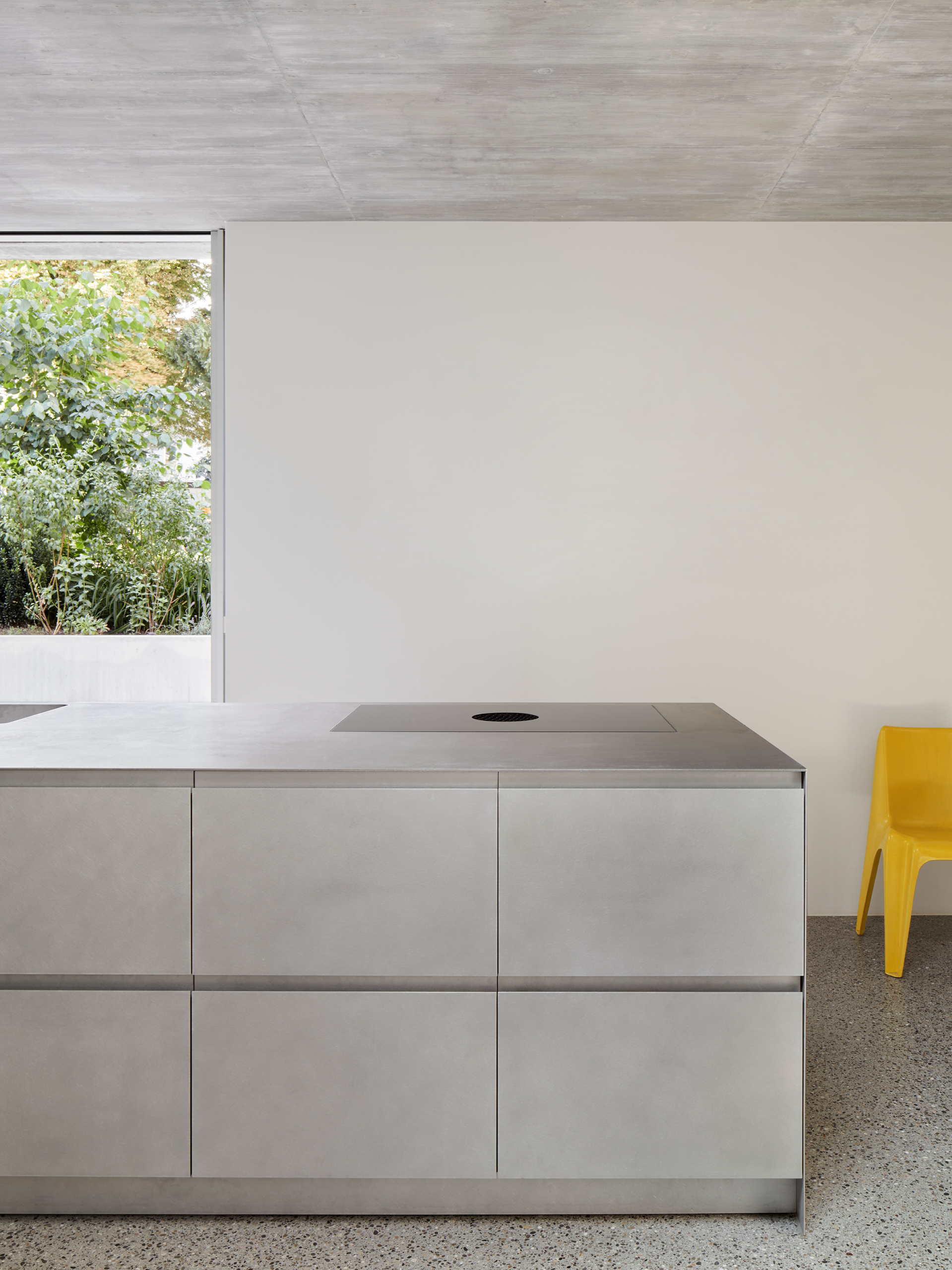
Collection: PLATE / Countertop: Stainless steel
