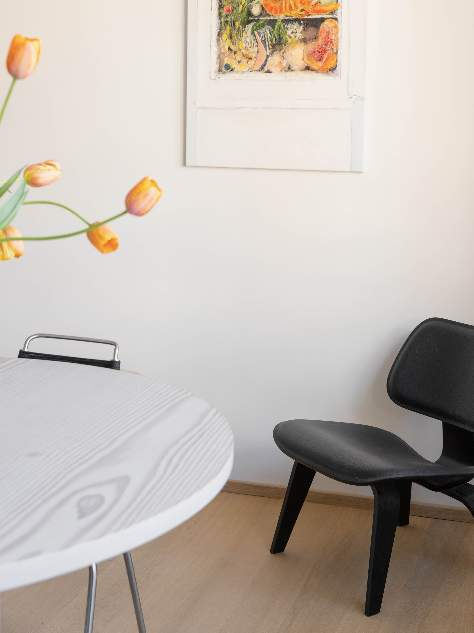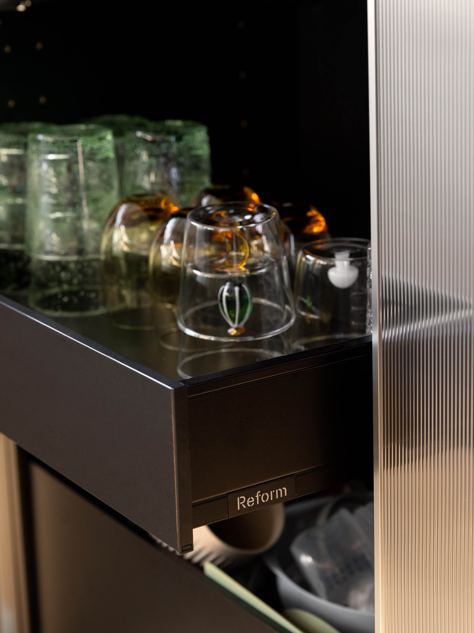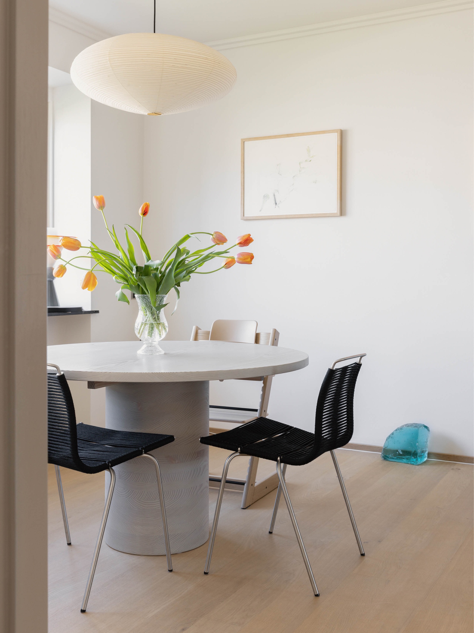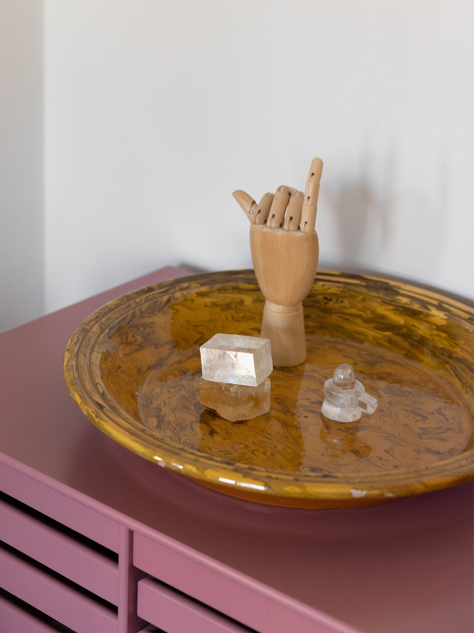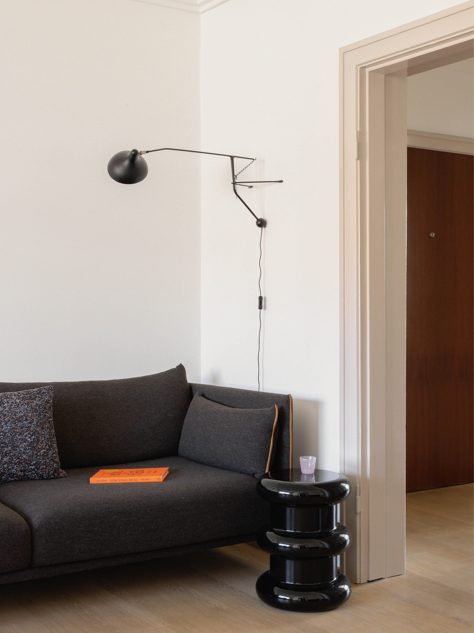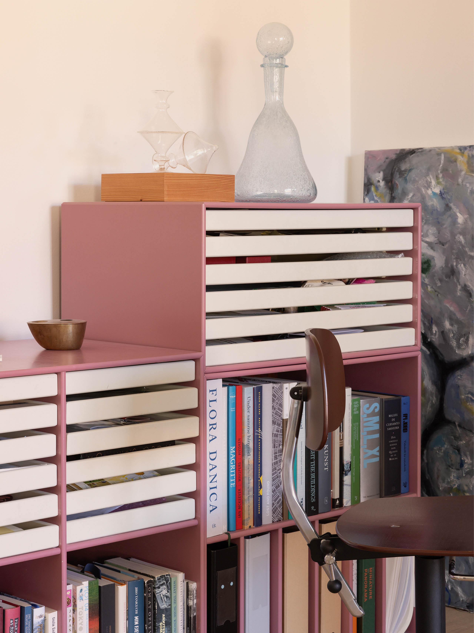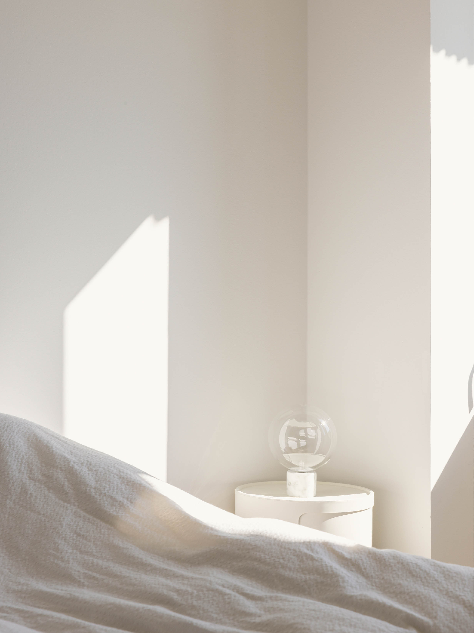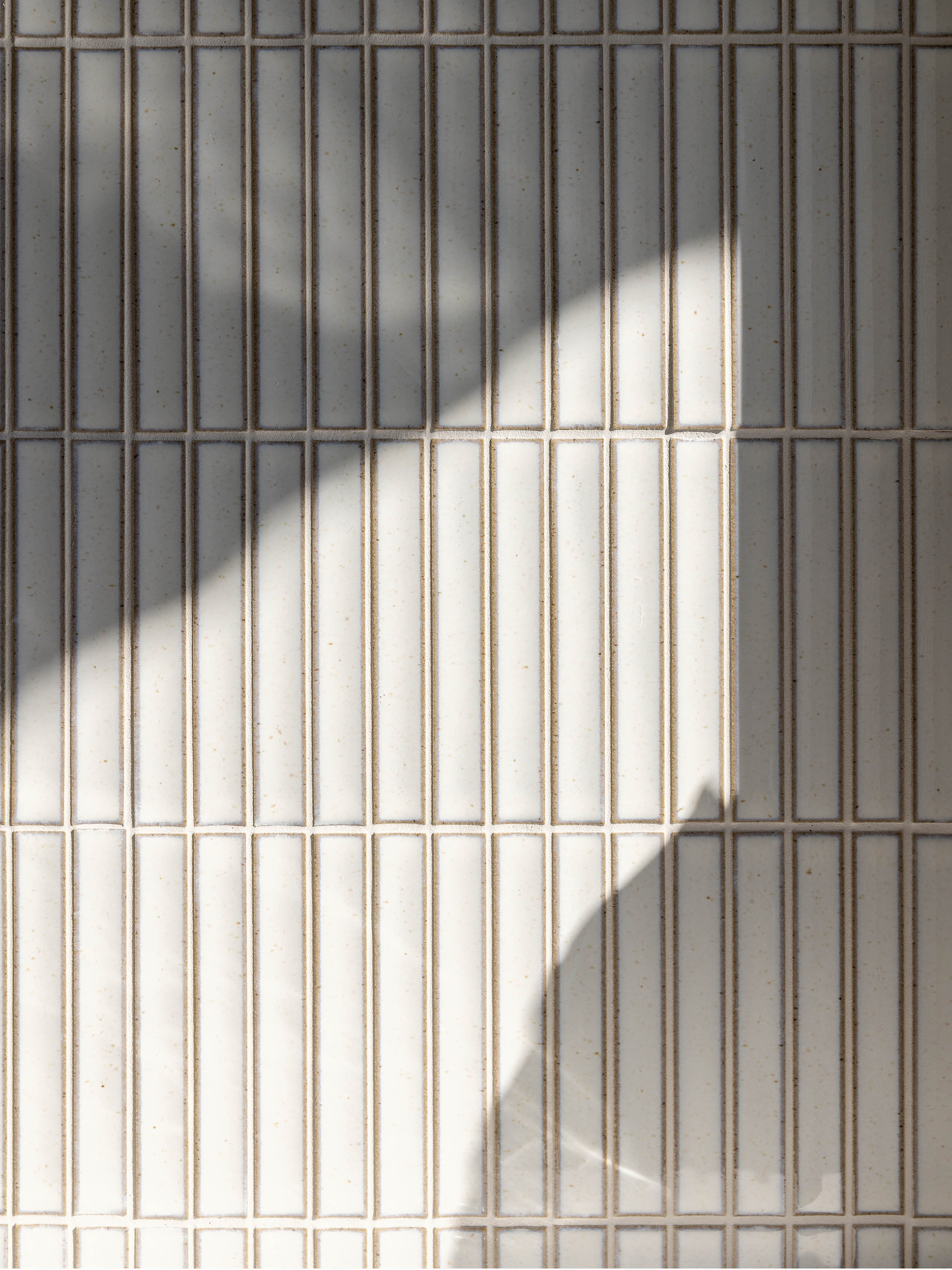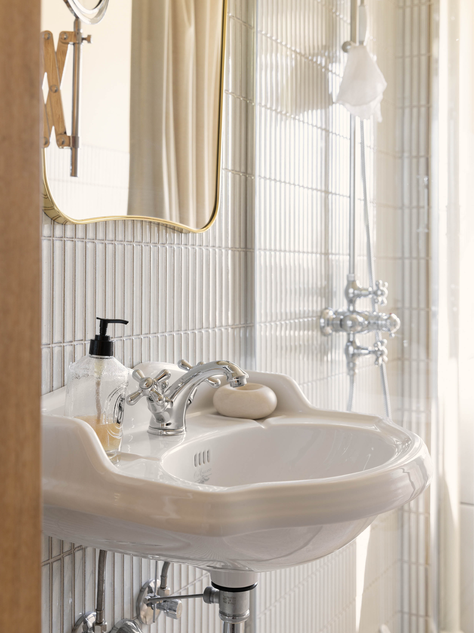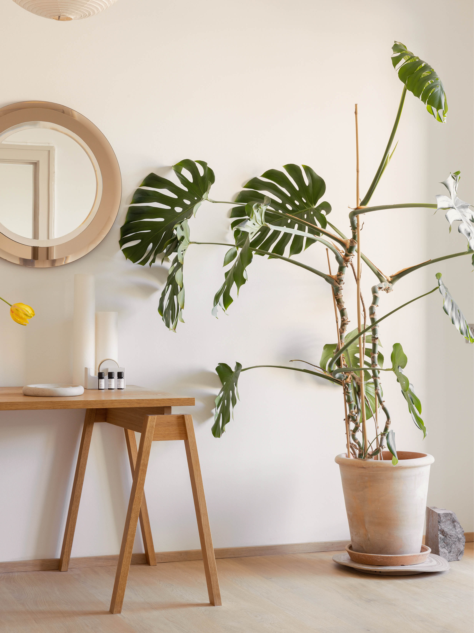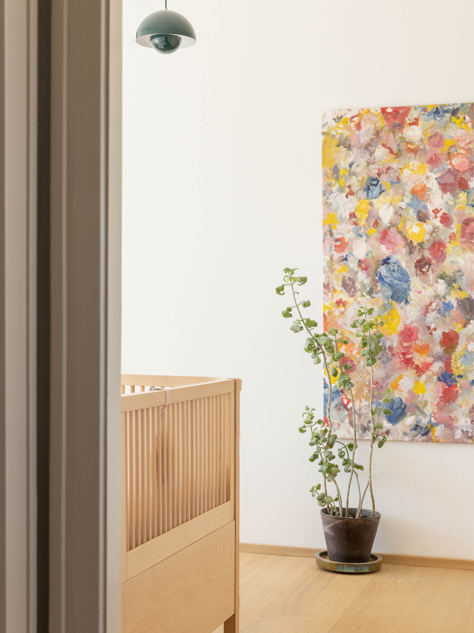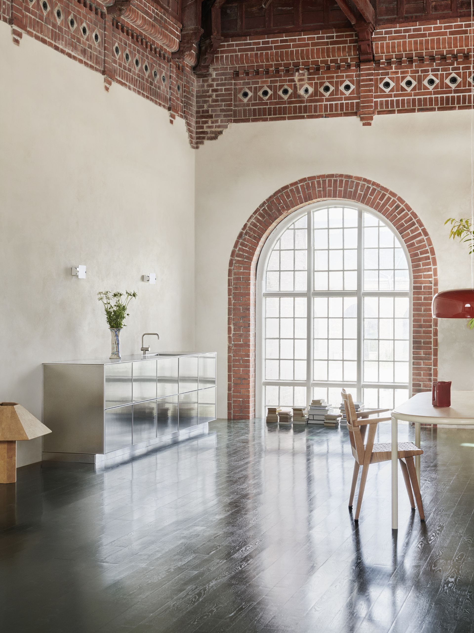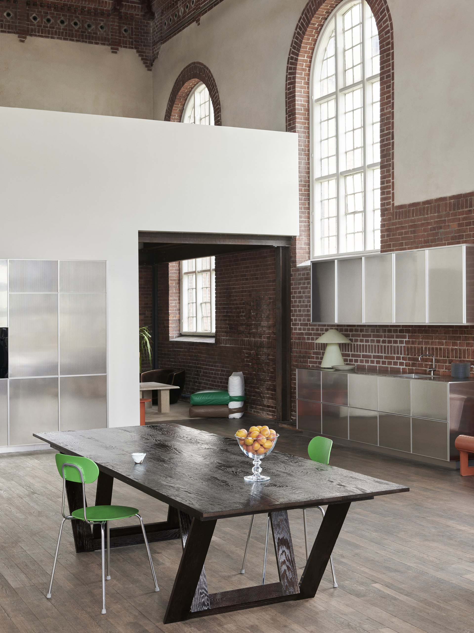Maximizing light in a small kitchen with REFLECT
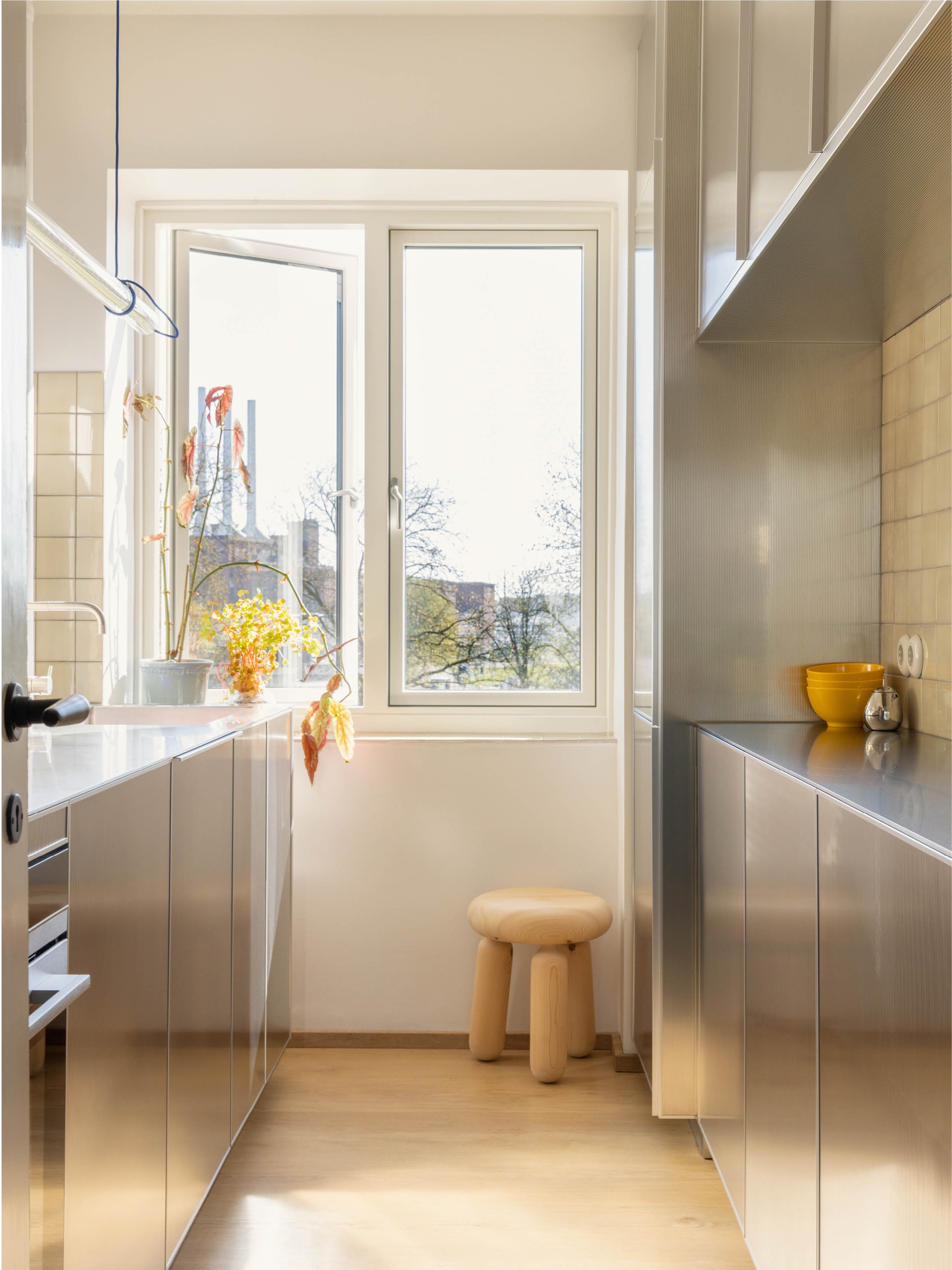
Collection: REFLECT / Countertop: Stainless steel
WHO: Camilla, Martin, and Camma
LOCATION: Private apartment in Østerbro, Copenhagen
SIZE: 969 sq ft and kitchen is 75 sq ft
KITCHEN: REFLECT collection
When two architects decide to renovate their home, the plans are certain to be thoughtful and meticulous. So when these homeowners, along with their child and dog, found their dream apartment, built in 1938, they immediately began to visualize their updated kitchen. Incorporating functionality into their small space was key. For them, this meant dividing the kitchen into two zones: the left side for cooking and the right side for storage, all with one cohesive look.
The owners decided to keep the original glass door, allowing for the space to be closed off. They focused on the usability of the kitchen rather than making it a social space, as well as ensuring that the small space itself was visually stunning. Because the kitchen is so small (only 75 sq ft!), it was essential to maximize light; this is why the owners chose to use the REFLECT collection by Jean Nouvel. The reflective metal, paired with the quality of craftsmanship and durability, made this the right choice for the space.
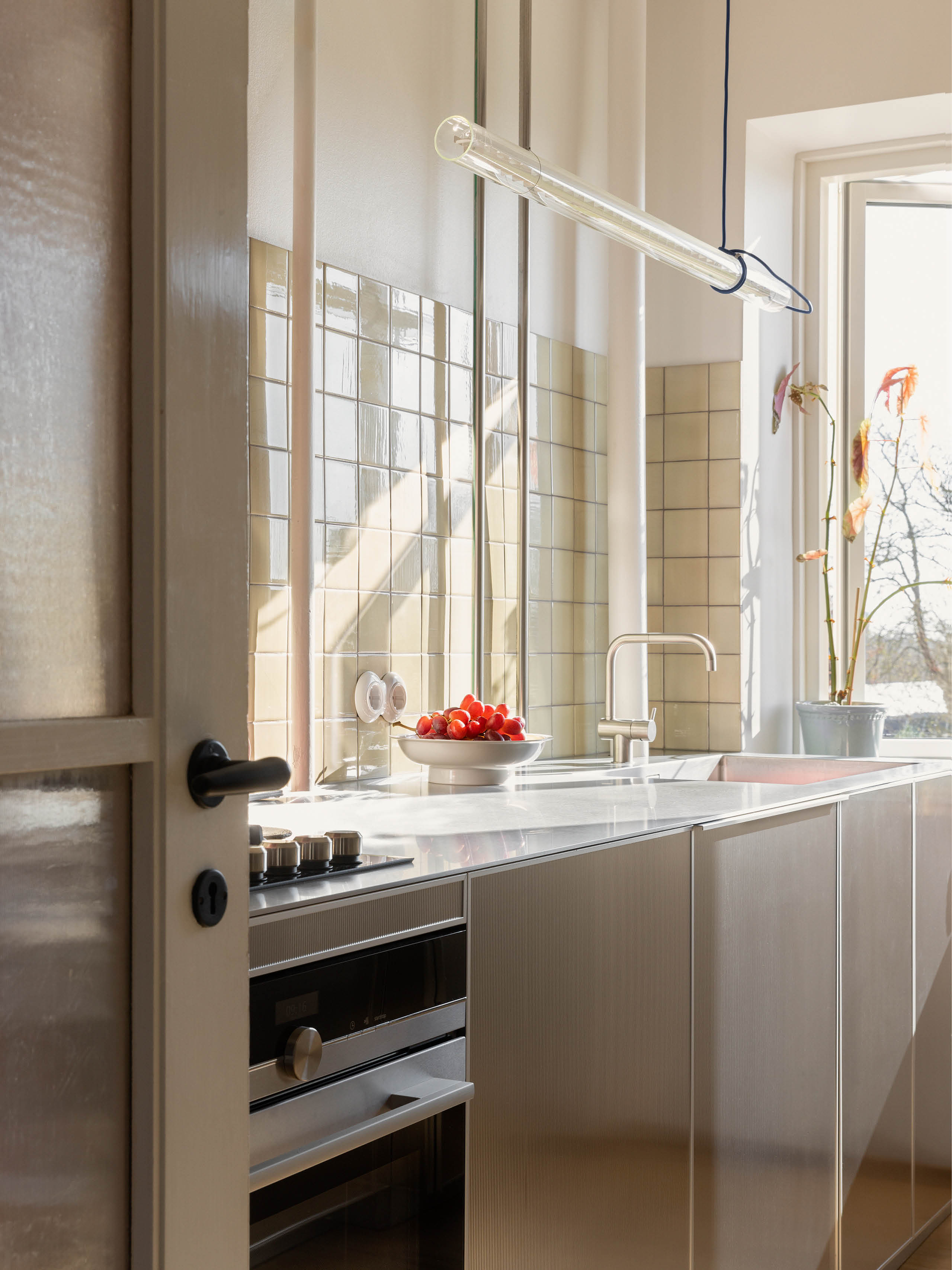
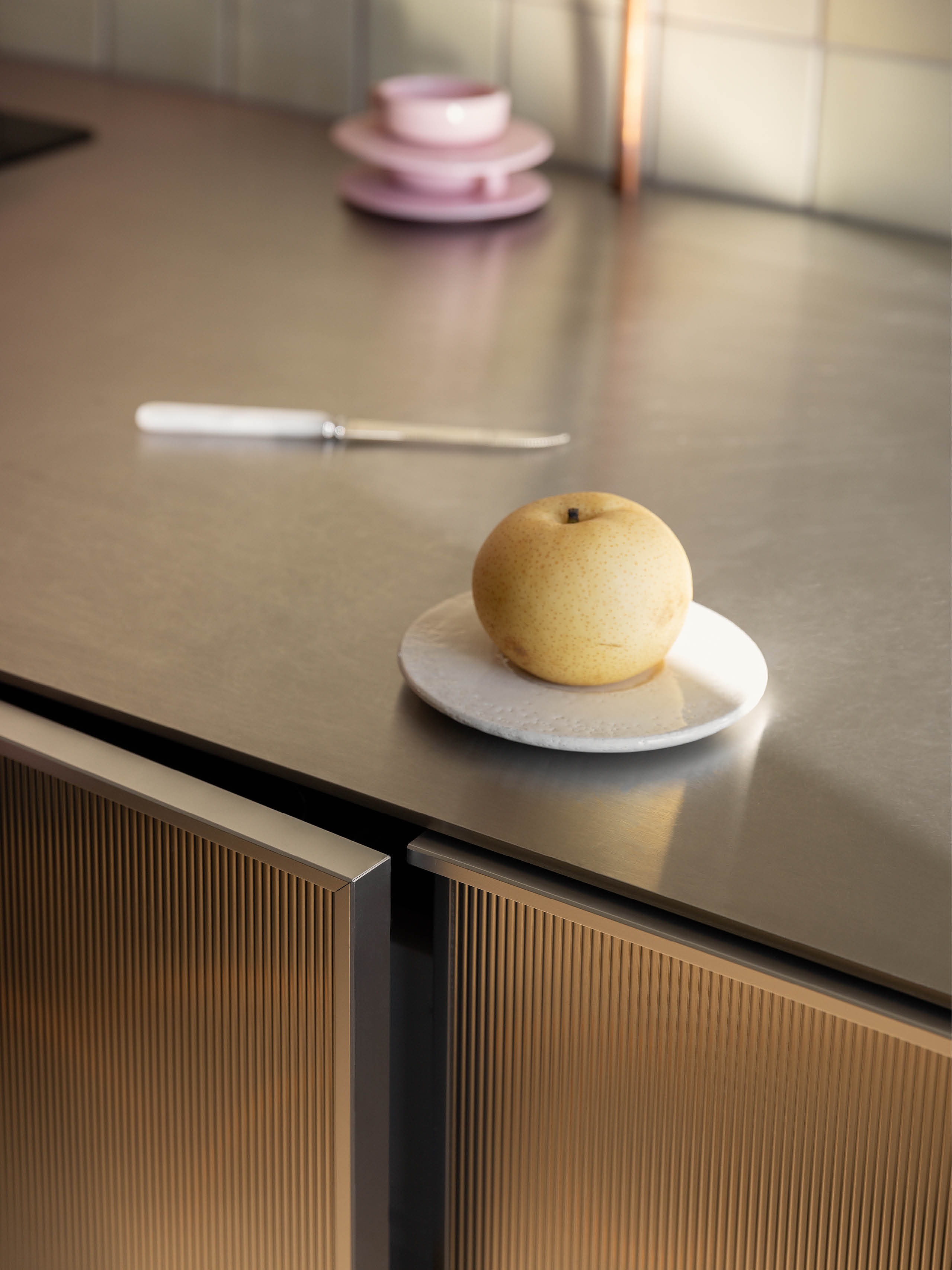
Collection: REFLECT / Countertop: Stainless steel
“The light in our apartment is quite magnificent, so we set out to find something that would interact with the daylight, and reflect the colors from the outside: the sky, the trees and its green leaves. We also wanted to reflect the colors from the inside: the warm wooden floor and the colorful tiles.”
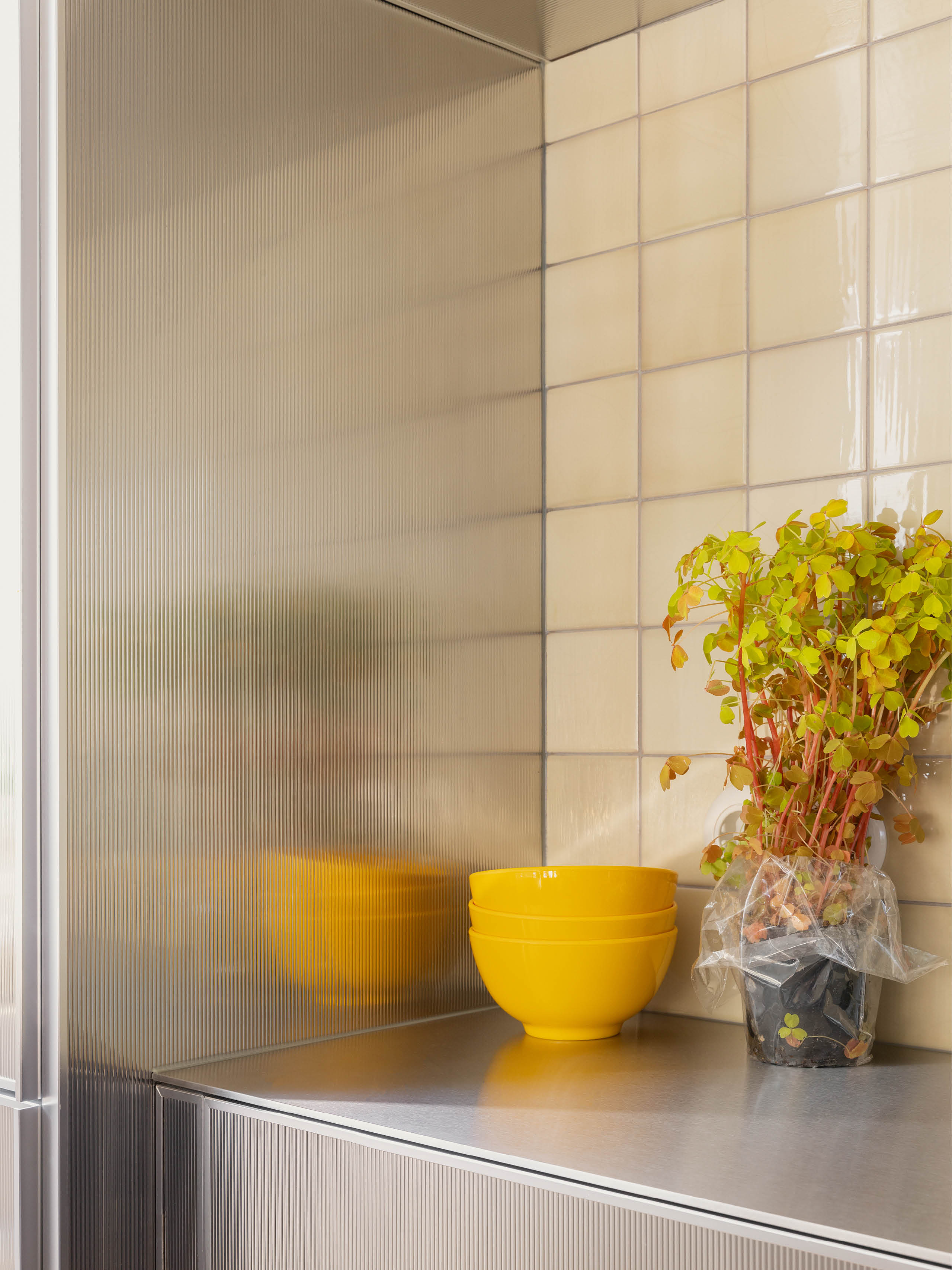
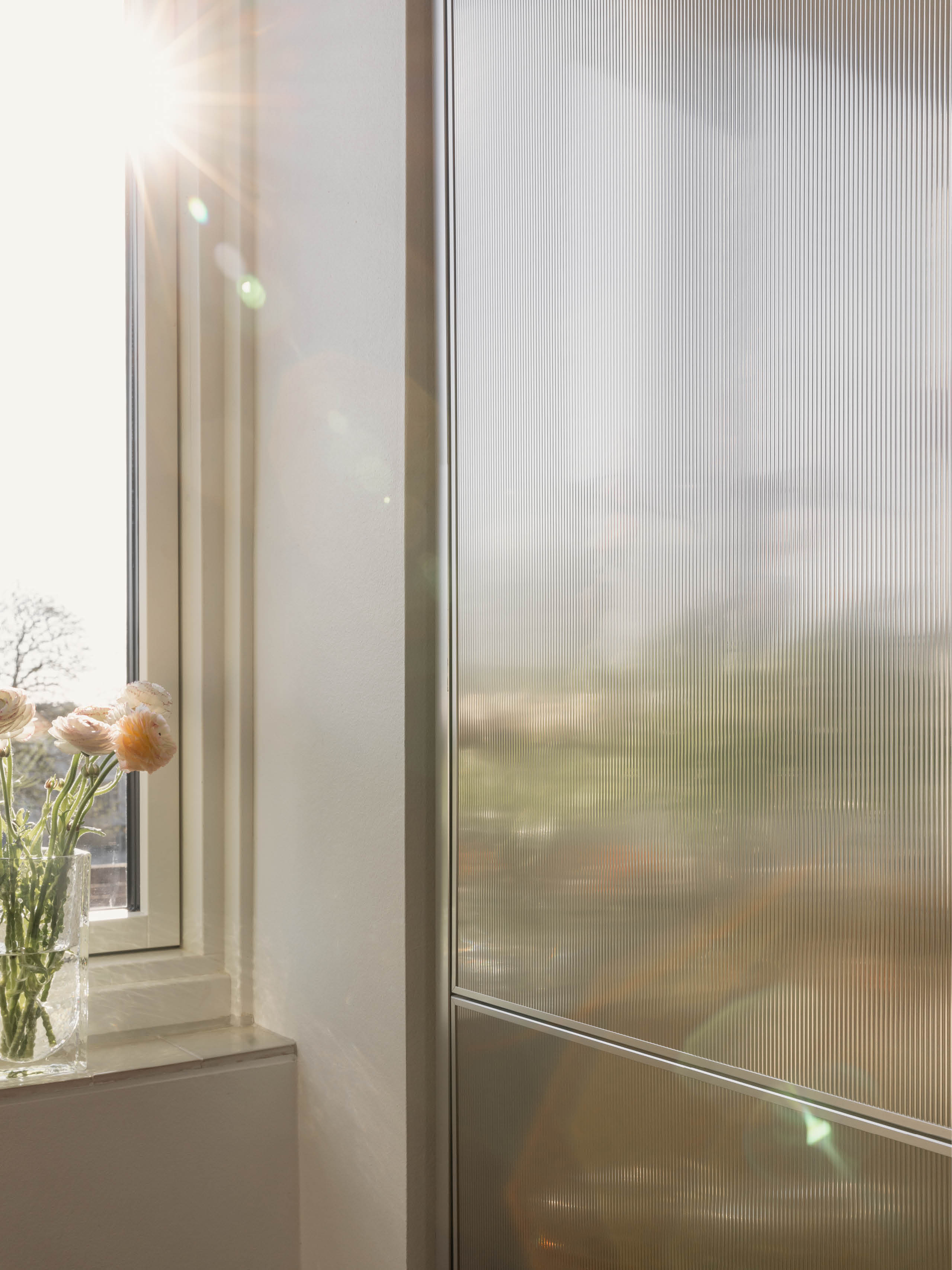
“We wanted an elegant, timeless and cool design with a sturdy and powerful materiality. The kitchen gives us so much joy everytime we pass by it or spend time in it. It’s filled with aesthetic qualities that provide us with so much pleasure everyday. We also wanted a kitchen that we knew could last for a long time and would age beautifully. The design of the kitchen and use of materials affect the atmosphere of the space throughout the day, because it responds directly to the ever-changing daylight scheme. It’s poetic and pleasing.”
